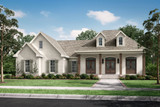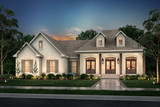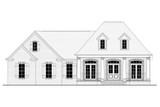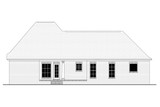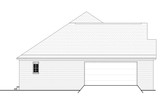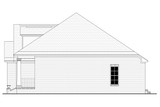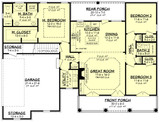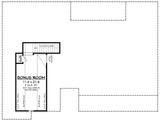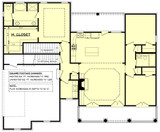The Hammond stands proudly along the street, a testament to refined Southern style architecture with unmistakable French County and European influences. This 1500 sq ft masterpiece presents a harmonious blend of classic charm and modern functionality, capturing attention with its elegant brick exterior and thoughtful proportions.
As you approach the home, the welcoming front porch stretches invitingly across the façade, supported by sturdy wooden columns that frame the entryway. Three sets of beautiful wooden double doors with arched glass panels invite natural light and create a warm, inviting entrance. The window shutters complement the brick exterior, while the architectural details of the gabled roof with dormers add visual interest and traditional character.
Step through the front door and discover a flowing open floor plan that immediately feels like home. The great room greets you with its spacious dimensions and soaring ceilings, creating an airy, expansive feel. Built-in shelves line the walls, perfect for displaying family treasures and beloved books, while the gas fireplace becomes the natural focal point of the space. Large windows flood the room with natural light, connecting the interior with the surrounding landscape.
The kitchen reveals itself as the heart of this 1.5-story house plan. Designed for both functionality and socializing, it features a generously sized island with a built-in eating bar where family members can gather for casual meals or conversation while dinner is being prepared. The thoughtful layout includes ample counter space, a convenient pantry for storage, and a design that allows the cook to remain connected with activities in the adjoining dining and great room areas.
Just off the kitchen, the dining area offers a comfortable space for family meals and entertaining guests. Its open connection to both the kitchen and great room creates a seamless flow for everyday living and special occasions alike. Nearby, the rear porch extends the living space outdoors, providing a sheltered spot to enjoy morning coffee or evening conversations against the backdrop of changing seasons.
The master suite occupies its own wing of the home, offering privacy and tranquility. This retreat features a trayed ceiling that adds architectural interest and a sense of luxury. The spacious master bathroom boasts dual vanities, a separate shower, and an indulgent soaking tub for relaxing at day's end. A substantial walk-in closet provides ample storage for clothing and accessories.
Two additional bedrooms, each with generous proportions, share a well-appointed second bathroom. Their thoughtful placement ensures privacy while maintaining easy access to the home's common areas. Perfect for children, guests, or a home office, these versatile spaces adapt to changing family needs.
The Hammond's brilliance continues with practical features that enhance daily living. A conveniently located utility room simplifies household chores, while the attached garage offers secure parking and additional storage options. The staircase leads to the bonus room, a flexible space that can serve as a playroom, home office, media room, or guest quarters, adding valuable square footage to this already impressive design.
This 3-bedroom floorplan strikes the perfect balance between shared family spaces and private retreats. The Hammond's Southern charm extends beyond its aesthetic appeal to embrace a lifestyle where family gatherings, quiet moments, and daily routines all find their perfect setting. Every element of this design speaks to thoughtful planning and timeless appeal, making it not just a house but a home where memories will be made for generations to come.
A great open floor plan with everything a family needs to call this home, the Hammond offers the perfect blend of Southern hospitality and modern convenience. With its spacious bedrooms, oversized master suite, and flexible bonus room, this plan stands ready to become the perfect canvas for your family's next chapter.

