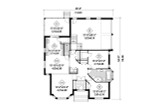Welcome to the exquisite European-style house plan, a single-story masterpiece that perfectly balances elegance, comfort, and practicality. With 1,494 square feet of living space, this two-bedroom home exudes timeless charm and modern functionality, making it an ideal sanctuary for those who appreciate sophisticated design and thoughtful layout.
As you approach the home, the exterior immediately impresses with its classic brick façade, a hallmark of European architectural tradition. The brickwork not only enhances the home's aesthetic appeal but also ensures durability and low maintenance. The elegant front entry sets the tone and invites you into a world of refined living.
Upon entering, you are greeted by a formal living room that embodies grace and style. This space is perfect for entertaining guests or enjoying quiet moments of relaxation. The large windows allow natural light to flood the room, highlighting the fine finishes and creating a warm, welcoming atmosphere.
Beyond the formal living room lies the heart of the home: an open-concept living area that seamlessly integrates the dining and kitchen spaces. This design fosters a sense of connectivity and flow, making it ideal for both everyday living and entertaining. The kitchen is a culinary delight, featuring modern appliances, ample counter space, and elegant cabinetry. Whether you're preparing a simple meal or hosting a dinner party, this kitchen is equipped to handle it all with ease and style.
Adjacent to the open living area is a solarium, a stunning space that brings the outdoors in. Surrounded by large windows, the solarium is bathed in natural light, providing a serene environment for relaxation, gardening, or enjoying your morning coffee. This unique feature adds an element of luxury and enhances the overall living experience.
The master suite is a true retreat, designed with comfort and privacy in mind. This spacious bedroom features a walk-in closet, providing ample storage for your wardrobe and accessories. The master has direct access to the main floor bathroom, which offers both a tub and a shower. This bathroom is a spa-like haven, perfect for unwinding after a long day with a relaxing soak or a refreshing shower.
The second bedroom is equally well-appointed, with ample closet space to keep belongings organized and out of sight. This room is versatile and can serve as a guest room, home office, or hobby space, adapting to your needs as they evolve.
Functionality is a key aspect of this European-style house plan, and nowhere is this more evident than in the two-car side entry garage. This garage not only provides secure parking but also adds to the home's curb appeal with its discreet placement. Upon entering from the garage, you are greeted by a mudroom, a practical space for storing coats, shoes, and bags, keeping the rest of the home clean and clutter-free.
The nearby laundry room is conveniently located near the bedrooms and kitchen area, making household chores a breeze. This thoughtful layout ensures that everything you need is within easy reach, enhancing the overall efficiency and comfort of the home.
In summary, this European-style house plan is a perfect blend of elegance, functionality, and timeless design. The single-story layout, with its open-concept living areas, serene master suite, and unique solarium, creates a harmonious living environment that caters to modern lifestyles while maintaining classic European charm. Every detail, from the brick exterior to the thoughtfully placed mudroom and laundry room, has been meticulously crafted to offer a living experience that is both sophisticated and practical.
















