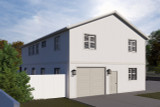Welcome to the Edwards Barndo, a quintessential barndominium that seamlessly combines rustic charm with modern conveniences. This meticulously designed garage apartment offers a unique blend of residential comfort and functional workspace, featuring a striking exterior of batten board that exudes timeless appeal. With 1488 square feet of living space and an impressive 1500 square feet of ground floor garage, this 2-story house plan is a testament to thoughtful design and practical luxury.
As you approach the Edwards Barndo, you're greeted by a covered porch that wraps around the right side of the structure, providing a welcoming entry and a perfect spot for enjoying the serene surroundings. The front door opens into an entryway, flanked by doors on either side and a set of stairs straight ahead. This entryway sets the tone for the rest of the home, offering immediate access to both the workshop area and the garage, making it as functional as it is inviting.
To the right of the entryway, the workshop area unfolds, presenting a generous space for your creative endeavors. This area is a haven for hobbyists and professionals alike, offering ample room to set up workbenches, tool racks, and any other equipment you might need. Whether you're crafting, repairing, or designing, this workshop is designed to inspire productivity. Alternatively, this space can be transformed into a spacious home office, providing a quiet retreat for work or study.
On the left side of the ground floor, the 2-car garage is a marvel of practicality and convenience. Featuring a third roll-up door, this garage allows for easy access from multiple sides, ensuring you can maneuver vehicles or equipment with ease. The garage and workshop are connected through double doors, allowing seamless movement between the two spaces, making it effortless to transition from one task to another without having to step outside.
Ascending the stairs, you arrive at the heart of the living space. The dining room is situated at the top of the stairs, under a vaulted ceiling that adds a sense of openness and grandeur to the area. The open concept design carries you around to the right, where the kitchen awaits. This kitchen is both functional and stylish, with ample counter space and modern appliances, perfect for preparing meals and entertaining guests.
Beyond the kitchen, the living room provides a cozy and comfortable space for relaxation and socializing. The open layout ensures that the dining, kitchen, and living areas flow seamlessly into one another, creating a harmonious living environment that's perfect for both everyday living and hosting gatherings.
On the opposite side of the stairs, practicality meets comfort. The utility room is conveniently located for easy access, making household chores a breeze. Continuing down the hallway, you'll find two hall bathrooms, each equipped with showers, providing ample facilities for residents and guests alike. The thoughtful design ensures that these bathrooms are easily accessible from both the living areas and the bedrooms.
At the end of the hallway are the two bedrooms, each designed with comfort and privacy in mind. These bedrooms offer a serene retreat at the end of the day, with enough space to accommodate a variety of furnishings and personal touches. Whether used as primary sleeping quarters or guest rooms, these bedrooms are designed to provide a restful and rejuvenating environment.
The Edwards Barndo is more than just a barndominium; it's a home design that brings together the best of farmhouse aesthetics, modern amenities, and practical living. With its spacious workshop, versatile garage, and comfortable living areas, this garage apartment is perfect for those who seek a blend of work and leisure in a single, beautifully designed space. Whether you're envisioning a place to pursue your passions or a cozy retreat to call home, the Edwards Barndo is the perfect floor plan to make those dreams a reality.






































