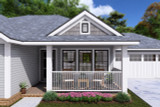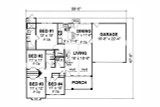The Corbin house plan is a charming blend of Craftsman style and modern functionality, perfect for those seeking a cozy yet practical home. With a generous 1,481 square feet of living space, this one-story house plan is thoughtfully designed to accommodate a four-bedroom floor plan, making it an ideal choice for families or those who love to entertain guests.
As you approach the Corbin, the inviting exterior immediately captures your attention. The combination of lap siding and brick gives the home a timeless, classic appeal while the cozy covered porch provides a warm welcome. This porch, perfect for morning coffee or evening relaxation, sets the tone for the comfort and tranquility that awaits inside.
Step through the front door, and you’re greeted by an open concept living area that serves as the heart of the home. The seamless flow between the living room, dining area, and kitchen makes this space perfect for both daily living and entertaining. Several well-placed windows allow natural light to flood the room, creating a bright and airy atmosphere that enhances the overall sense of space.
The living room, with its generous proportions and vaulted ceiling, offers ample space for comfortable seating arrangements, making it the perfect spot for family gatherings or quiet evenings by the television. The dining area, located just off the living room, easily accommodates a family-sized dining table, making meal times both convenient and enjoyable.
The kitchen, a true centerpiece of the Corbin house plan, is designed with both form and function in mind. It features a small island that seats two, perfect for casual meals or a quick cup of coffee. The walk-in pantry, situated adjacent to the kitchen, provides plenty of storage space for all your culinary needs, ensuring that everything from ingredients to kitchen gadgets is within easy reach.
From the kitchen and dining area, a door opens to a small stoop that leads to the backyard. This outdoor space is ideal for barbecues, gardening, or simply enjoying the fresh air. Whether you envision a play area for children or a serene garden retreat, the backyard offers endless possibilities for personalization.
Adjacent to the kitchen, the master bedroom is a private retreat designed for relaxation and comfort. This spacious bedroom features a large walk-in closet, ensuring ample storage for clothing and personal items. The en-suite bathroom is well-appointed with a shower, providing a convenient and private space for your daily routines.
A hallway off the living room leads to the remaining three bedrooms, each thoughtfully designed to offer comfort and privacy. These rooms can easily be adapted to suit your needs, whether you require additional bedrooms, a home office, or a guest room. The full hall bathroom, complete with a shower/tub combination, serves these bedrooms, ensuring that family and guests alike have access to all the amenities they need.
The utility room, conveniently located along this hallway, adds a practical touch to the Corbin home plan. With space for a washer and dryer, as well as additional storage, this room helps keep the home organized and running smoothly.
On the right side of the house, a door leads to the 2-car garage. This front-load garage not only provides secure parking for your vehicles but also features its own access to the backyard. This additional entry point is perfect for those who enjoy outdoor projects or need easy access to tools and equipment stored in the garage.
The Corbin house plan seamlessly blends the charm of Craftsman style with the convenience of modern living. Its thoughtful layout and well-designed spaces make it a perfect home for those seeking both comfort and functionality. Whether you’re starting a family, downsizing, or simply looking for a home that fits your lifestyle, the Corbin offers a welcoming and versatile space that you’ll be proud to call your own.

























