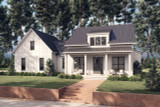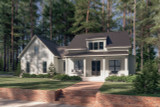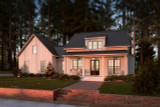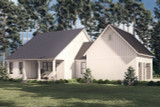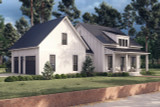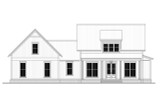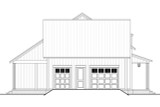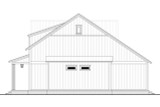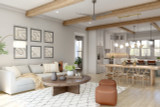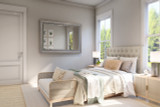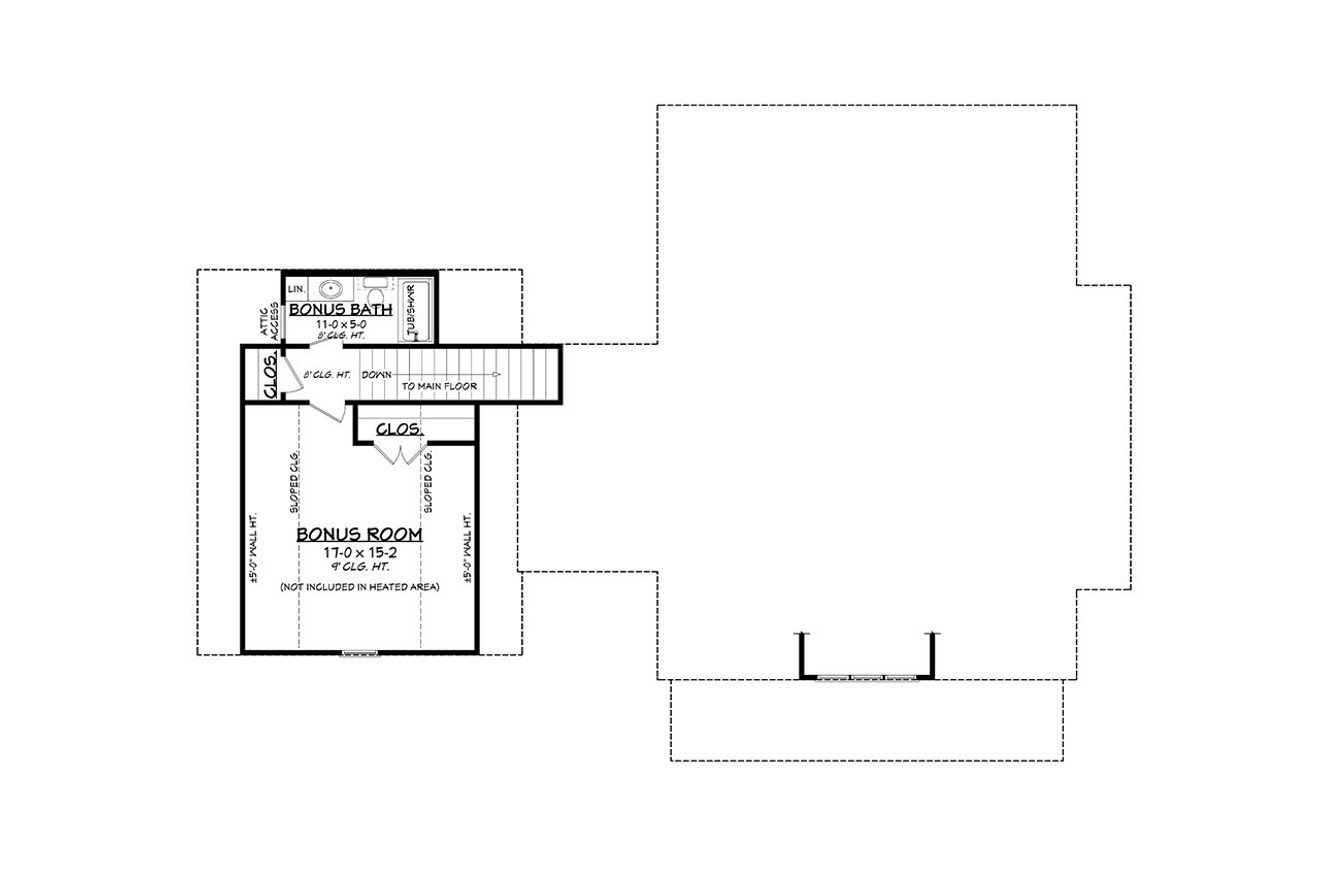Charleston embodies the perfect blend of country style and farmhouse style, offering a beautifully designed 1.5-story house that prioritizes comfort, function, and charm. From the first glance, the inviting front porch sets the tone for a home that embraces both timeless character and modern efficiency. Whether enjoying a peaceful morning or unwinding in the evening, this welcoming space serves as an ideal spot to relax and take in the surroundings.
Stepping inside, the open-concept layout immediately creates a sense of spaciousness. The living room and dining area seamlessly merge into a single, expansive space, fostering a warm and inviting environment. Large windows allow daylight to stream in, enhancing the airy feel of the home. The thoughtful design makes this area perfect for both casual family gatherings and more formal entertaining.
Adjacent to the main living space, the kitchen is a perfect balance of style and function. A well-appointed island serves as a central hub, offering ample workspace and seating for casual dining. Thoughtfully placed cabinetry and a nearby walk-in pantry provide plenty of storage, ensuring that essentials are always within reach. The layout allows for an easy flow between cooking, dining, and socializing, making it effortless to host guests or prepare meals while staying connected to the rest of the home. A rear porch extends the living space outdoors, providing an additional area for relaxation, dining, or enjoying fresh air.
Positioned for privacy, the main suite is tucked away at the back of the home. Designed as a peaceful retreat, this space features a spacious layout and a well-appointed bathroom with dual sinks, a custom shower, and a generous closet. The suite provides both comfort and functionality, ensuring a restful escape from the main living areas.
A second bedroom is located nearby, offering flexibility as a guest suite, home office, or personal retreat. A conveniently placed bathroom serves both this bedroom and common areas, ensuring ease of access for residents and visitors alike. The thoughtful separation of spaces ensures privacy while maintaining the home’s open and connected feel.
A dedicated utility room near the entry to the garage adds to the home’s efficiency, providing a designated space for laundry and storage. The well-placed entryway from the attached garage includes built-in features to help keep daily essentials organized, enhancing the practicality of the home.
One of the most versatile aspects of the house is the bonus room on the upper level. This additional space offers endless possibilities, whether used as a home office, media room, hobby space, or an extra guest suite. With an attached bathroom and ample closet storage, the upper level enhances the home’s flexibility while maintaining privacy from the main living areas.
A spacious garage provides ample room for vehicles and additional storage, with a dedicated workshop space adding to the home’s practicality. Whether used for hobbies, projects, or extra organization, this space adds an element of convenience that complements the home’s overall design.
Charleston is designed with both charm and functionality in mind, blending country style and farmhouse style elements with a thoughtful floor plan. The combination of open-concept living, private retreats, and versatile spaces ensures that the home meets a variety of needs while maintaining a warm and inviting atmosphere. Whether gathering in the main living area, retreating to the peaceful main suite, or enjoying the flexibility of the bonus room, every aspect of the home is crafted to enhance comfort and ease. This 1.5-story house is a perfect balance of modern convenience and timeless appeal, creating a welcoming space to call home.

