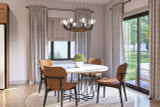The Brownfield house plan is a delightful blend of charm and functionality, offering the best in traditional style living. Designed as a single-story home, this three-bedroom floor plan exudes warmth and simplicity, making it ideal for families, empty nesters, or anyone looking for a home that perfectly balances comfort and practicality.
From the moment you approach the Brownfield, its exterior design welcomes you with timeless appeal. The siding exterior gives the home a classic yet approachable aesthetic, while the quaint covered front porch adds a touch of nostalgia. Whether sipping your morning coffee or chatting with neighbors in the evening, this porch sets the tone for the inviting spaces within. A front-entry, two-car garage adds convenience and enhances the home’s curb appeal, ensuring both functionality and style.
Stepping through the front door, you’re greeted by an open and inviting layout that maximizes every square foot. The entry flows seamlessly into the great room, a space designed for relaxation and connection. Here, a cozy fireplace serves as the focal point, creating a warm ambiance that invites you to unwind after a long day or gather with loved ones for movie nights and celebrations.
The great room transitions effortlessly into the dining area, continuing the open-concept design that defines the heart of this home. Large sliding glass doors in the dining room flood the space with natural light and provide easy access to the backyard, making it simple to extend your living space outdoors.
The kitchen, located adjacent to the dining area, is both stylish and functional. A central island anchors the space, offering additional counter space for meal prep, casual dining, or catching up with family while cooking. With its thoughtful layout and efficient design, the kitchen makes preparing meals a joy while maintaining a connection to the rest of the home.
The Brownfield places all three bedrooms on the same side of the house, offering a sense of cohesion and convenience. The master suite is a private retreat designed to prioritize comfort and practicality. It features a spacious walk-in closet, providing plenty of room for organization and storage. The en-suite bathroom is equipped with a shower, ensuring a modern and functional space for starting or ending your day in comfort.
Two additional bedrooms are located nearby, making this layout ideal for families, guests, or even a home office setup. Both rooms are thoughtfully sized and share access to a full-sized bathroom, ensuring that everyone has the space they need. This shared bathroom is well-appointed with a combination of style and functionality, offering convenience for both everyday routines and hosting guests.
Throughout the home, the Brownfield’s design emphasizes simplicity and efficiency without sacrificing charm. The single-story layout eliminates the need for stairs, making it accessible for people of all ages and offering ease of maintenance. The open-concept design ensures that the main living spaces feel bright and connected, while the private bedrooms provide a quiet escape when needed.
The two-car garage completes the home with practical functionality. Offering plenty of space for vehicles, storage, or even a small workshop, this feature enhances the home’s versatility and adds to its overall appeal.
The Brownfield is a house plan that truly celebrates the charm of traditional design while embracing the modern features that today’s homeowners value most. From its quaint covered porch to its open-concept living spaces, this single-story, three-bedroom home is crafted to suit a variety of lifestyles. Whether hosting family gatherings in the great room, enjoying a quiet morning on the front porch, or retreating to the comfort of the master suite, the Brownfield offers a space that feels like home.




































