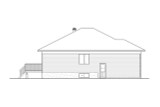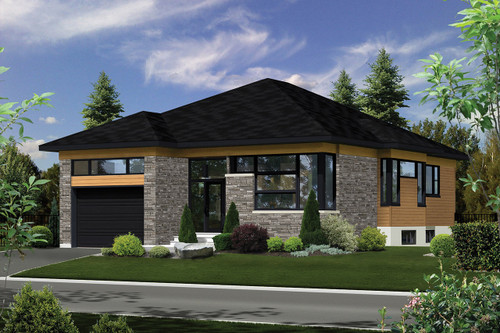Nestled in a serene and picturesque neighborhood, this modern Bungalow-style house plan exudes charm and sophistication. With a single-story layout, this three-bedroom, two-bathroom home perfectly balances contemporary design with cozy comfort, making it an ideal retreat for families, couples, or individuals seeking a stylish and practical living space.
The exterior of the home showcases a harmonious blend of siding and stone, creating a visually appealing façade that radiates curb appeal. The small covered front entry, framed by large windows, welcomes you into the home, offering a warm and inviting atmosphere right from the first glance. The front entry single-car garage is seamlessly integrated into the home's design, providing both convenience and a sleek, modern look.
As you step inside, you are greeted by an open-concept living area that embodies the essence of modern living. The spacious layout combines the living room, dining area, and kitchen into one cohesive space, perfect for both everyday living and entertaining. Large windows adorn the front exterior, flooding the room with natural light and creating a bright, airy ambiance that enhances the home's modern aesthetic.
The living room, with its comfortable seating and stylish finishes, serves as the heart of the home. It's an ideal spot for relaxation, family gatherings, and entertaining friends. The dining area, conveniently located adjacent to the living room, offers a seamless transition from cooking to dining, making family meals and dinner parties a delightful experience.
The kitchen is a chef’s dream, featuring state-of-the-art appliances, sleek cabinetry, and ample counter space. A central island doubles as a breakfast bar, providing additional seating and prep space. The kitchen also boasts rear exterior access, making it easy to enjoy al fresco dining or simply step outside to enjoy the fresh air. Whether you’re preparing a quick meal or hosting a gourmet dinner, this kitchen has everything you need to create culinary masterpieces.
The main floor master bedroom is a private retreat designed for relaxation and comfort. The spacious room includes a generous walk-in closet, offering plenty of space for your wardrobe and personal belongings. The en-suite bathroom features a shower and modern fixtures, providing a serene space to unwind and rejuvenate after a long day.
The other two bedrooms are thoughtfully designed to provide comfort and functionality. Each room features a walk-in closet, ensuring ample storage for clothes, toys, and personal items. These bedrooms share easy access to a full-size bathroom with a tub, complete with contemporary fixtures and a convenient layout. Whether used as children’s rooms, guest rooms, or a home office, these versatile spaces can adapt to your changing needs.
One of the standout features of this home is its conveniently located utility room, strategically placed to serve all rooms efficiently. This well-appointed space makes household chores and laundry tasks more manageable, ensuring that the home remains organized and clutter-free.
The garage, with its direct access to the home, adds to the practicality and convenience of the design. Whether you’re bringing in groceries, heading out for the day, or coming home in inclement weather, the direct entry ensures a smooth and hassle-free transition.
In summary, this modern Bungalow-style home is a perfect blend of style, comfort, and functionality. The open living area creates a spacious and connected environment, while the well-appointed bedrooms and bathrooms provide private retreats for rest and relaxation. The thoughtful layout ensures that every inch of the home is utilized effectively.
















