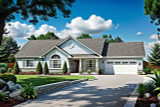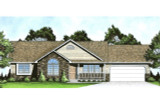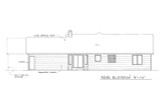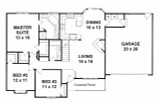Nestled in timeless charm, this traditional style house plan unfolds with elegance and functional comfort across a thoughtful 1,410 square feet. Designed as a single-story layout, this inviting home harmonizes space, privacy, and everyday convenience in a way that feels instantly like home.
A classic siding exterior with tasteful stone accents gives this home a welcoming curb appeal. The small covered front porch, complete with charming railing, is a perfect spot to sit with a cup of coffee or decorate with seasonal touches, creating an inviting ambiance right at the front door. To the right, the two-car front-load garage offers both practicality and easy access to the home, blending convenience with aesthetics. The porch leads directly into a small but functional entryway, setting the tone for a welcoming interior that feels spacious and open.
Stepping inside, the entryway flows seamlessly into the living room, the heart of the home where comfort meets style. Here, a cozy fireplace takes pride of place along the right wall, creating a warm focal point ideal for family gatherings or quiet evenings. Expansive enough to accommodate a variety of seating arrangements, this living room offers a versatile space that balances openness with intimacy, making it ideal for both relaxation and entertaining.
Just beyond the living room lies the kitchen and dining area, thoughtfully placed at the back of the house for added privacy and a connection to outdoor spaces. The kitchen is a well-planned hub, offering ample counter space, modern appliances, and cabinetry that ensures storage is never a concern. Adjacent to the kitchen, the dining area is a comfortable spot for family meals or casual get-togethers. Sliding doors open from the dining area to the backyard, setting the scene for easy indoor-outdoor living and offering an ideal location for a future deck or patio. This seamless flow encourages family barbecues, evening relaxation, and the chance to make the most of outdoor living.
Conveniently located just off the dining area, a utility room serves as a practical space for laundry tasks while providing direct access to the garage. This thoughtful placement makes everyday tasks like unloading groceries or cleaning up after outdoor activities straightforward and efficient. The utility room’s proximity to the main living spaces, yet subtle separation, helps to keep the home organized and tidy.
A hallway extending from the living room leads to the private bedroom wing of the home. Here, two secondary bedrooms are positioned, each designed with comfort and privacy in mind. The first bedroom is a versatile space that could serve as a guest room, office, or children’s room, while the second offers an added luxury: a walk-in closet that provides both ample storage and a touch of sophistication. Across the hall from these two bedrooms, a full bathroom is easily accessible and well-appointed, providing convenience and functionality for family and guests alike.
At the end of the hall, the master suite is a tranquil retreat that offers the privacy and luxury homeowners desire. This suite features a spacious layout with room for a king-sized bed and additional furnishings. A walk-in closet ensures ample storage space, keeping the room clutter-free and serene. The ensuite bathroom, a hallmark of this traditional style house plan, is a carefully designed sanctuary. Two vanities provide plenty of space for morning routines, and the layout includes both a corner soaking tub and a separate shower, catering to relaxation and efficiency alike.
Overall, this home plan embraces the essence of traditional style, combining classic design elements with modern amenities that make day-to-day life comfortable and stylish. Every aspect, from the layout of the living spaces to the placement of the utility room and garage access, has been crafted with attention to detail and an understanding of how families live today. This home design not only meets practical needs but does so in a way that elevates the everyday experience, creating a home that is as charming as it is functional. Whether you're relaxing by the fireplace, hosting a family gathering in the open kitchen and dining area, or retreating to the peaceful master suite, this floor plan offers a perfect blend of style, comfort, and ease, inviting you to enjoy a traditional home that feels both classic and current.












