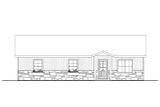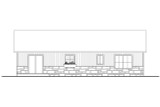Welcome to this delightful country ranch-style house, a perfect blend of rustic charm and modern amenities. This single-story home spans 1,408 square feet and is thoughtfully designed to offer comfort and functionality for families of all sizes. With three bedrooms and two baths, it provides ample space while maintaining a cozy, inviting atmosphere.
As you step through the front door, you are immediately welcomed into a spacious living room. This central gathering space is designed for both relaxation and entertainment. The living room seamlessly connects to the adjacent dining area, creating an open and airy ambiance that is perfect for family gatherings and social events.
The dining room, situated between the living room and kitchen, is a versatile space that can accommodate both casual meals and formal dinners. Its strategic location ensures that you are always part of the action, whether you are hosting a dinner party or enjoying a quiet meal with your family. The dining area flows effortlessly into the kitchen, which is the heart of this home.
The kitchen is a chef's dream, featuring modern appliances, ample counter space, and an abundance of cabinetry. Its efficient layout ensures that everything you need is within easy reach, making meal preparation a breeze. A large window over the sink offers a delightful view of the back patio and garden, allowing you to stay connected with nature while cooking. The kitchen also includes a convenient breakfast bar, perfect for quick meals or a casual coffee break.
From the kitchen, a walk-through utility room offers both practicality and convenience. This space is designed to keep household chores organized and out of sight. It houses the washer and dryer and provides additional storage for cleaning supplies and other essentials. The utility room leads to a hallway that guides you to the private areas of the home.
The hallway first leads to two well-appointed bedrooms. These rooms are perfect for children, guests, or a home office. Each bedroom features large windows that let in plenty of natural light, creating a bright and welcoming atmosphere. Generous closet space ensures that storage is never an issue, and the neutral decor allows for easy personalization.
A full bathroom is conveniently located off the hallway, serving the two bedrooms and guests. This bathroom is equipped with modern fixtures and includes a bathtub and shower combination, a vanity with ample counter space, and stylish finishes that blend functionality with aesthetic appeal.
At the end of the hallway, you find the master suite, a true retreat within this charming home. The master bedroom is spacious and serene, designed to be a haven of relaxation. Large windows provide views of the backyard and allow natural light to fill the room. The suite includes two generous closets, offering ample storage for clothing and personal items.
The master bath is a luxurious space designed for comfort and convenience. It features a walk-in shower with elegant tile work, a spacious vanity with plenty of counter space, and modern fixtures that add a touch of sophistication. This bathroom is designed to cater to your daily routines with ease and style, ensuring a spa-like experience at home.
In summary, this country ranch-style house is a beautifully crafted home that combines traditional charm with contemporary amenities. Its thoughtful layout, including a welcoming living room, a functional kitchen, a delightful back patio, and comfortable bedrooms, ensures that every corner of the house is both practical and inviting. Whether you are starting a family, downsizing, or simply looking for a peaceful retreat, this home offers the perfect blend of comfort, style, and convenience. Welcome to your new home, where every detail has been designed to enhance your quality of life and create a warm, inviting environment for you and your loved ones.
















