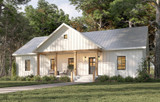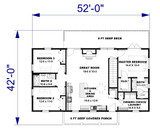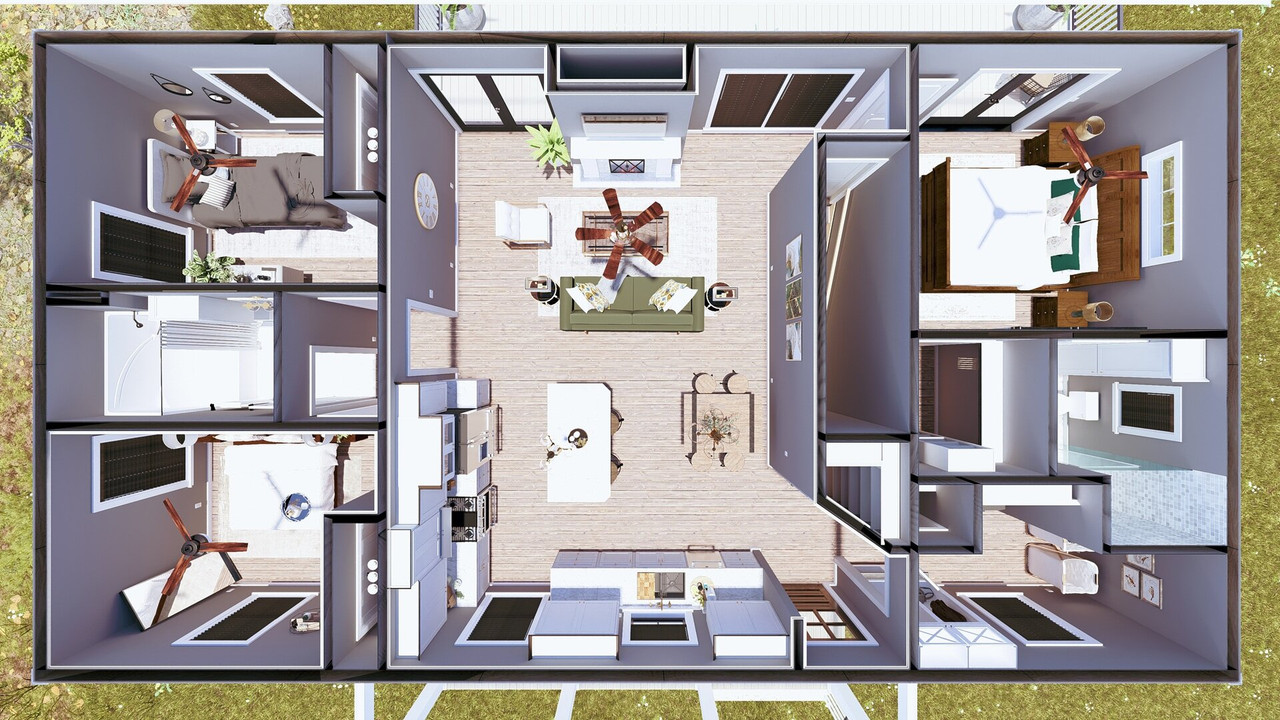This stunning Farmhouse-style home offers an inviting and functional design, perfect for families or individuals seeking a warm and comfortable living space. Spanning 1,404 square feet, this well-planned home boasts 3 bedrooms, 2 bathrooms, and an open-concept layout that maximizes space and efficiency while maintaining a cozy and welcoming atmosphere.
One of the standout features of this charming Farmhouse is the covered front porch, which provides a classic and timeless appeal. This welcoming space is perfect for relaxing with a cup of coffee in the morning or unwinding in the evening while enjoying the peaceful surroundings.
As you step through the front entrance, you are immediately greeted by the spacious Kitchen and Dining area. Designed with convenience and style in mind, the Kitchen includes a large island with seating, making it the perfect spot for casual meals, food prep, or gathering with friends and family. A walk-in pantry offers ample storage, ensuring that your kitchen stays organized and clutter-free.
Seamlessly connected to the Kitchen, the Great Room offers an expansive living area that simplifies entertaining and family interaction. Whether you're hosting guests or enjoying a quiet night in, this open space provides the perfect blend of comfort and functionality. A gas fireplace serves as the focal point of the room, adding warmth and ambiance during the cooler months.
From the Great Room, a set of glass doors provides access to the 8-foot-deep rear deck, extending the living space outdoors. This deck is ideal for outdoor dining, grilling, or simply enjoying fresh air and scenic views.
Positioned on one side of the home for maximum privacy, the spacious Master Bedroom serves as a tranquil retreat. The room features elegant French doors that lead directly onto the rear deck, creating a seamless connection between indoor and outdoor living.
The Master Suite includes a generously sized walk-in closet, providing plenty of space for clothing and accessories. The Master Bathroom is designed for luxury and convenience, featuring a double vanity and a custom, walk-in shower, offering a spa-like experience within the comfort of your own home.
On the opposite side of the house, you’ll find two additional bedrooms, thoughtfully positioned to enhance privacy. Whether used as children’s rooms, guest rooms, or a home office, these bedrooms offer flexibility to meet your lifestyle needs.
A shared bathroom is conveniently located between the two bedrooms. Featuring modern fixtures and a functional layout, this bathroom provides comfort and accessibility for family members and guests alike.
Practicality is a key feature of this home’s design. The Laundry Room is well-equipped with a closet and a drop zone, creating an organized space for laundry tasks and additional storage. This area helps maintain a tidy and efficient home by offering a designated spot for coats, shoes, and other everyday essentials.
This 3-bedroom Farmhouse seamlessly blends classic charm with modern convenience. Its open floor plan, thoughtfully designed living spaces, and premium features make it an excellent choice for families, couples, or individuals looking for a home that offers both style and functionality. From the inviting front porch to the spacious rear deck, this home provides ample opportunities to enjoy indoor and outdoor living.
With its master suite retreat, open living area, and well-appointed kitchen, this Farmhouse-style home embodies warmth, comfort, and practicality. Whether you're looking to settle down in a quiet countryside setting or a suburban neighborhood, this beautifully designed 3-bedroom home is sure to exceed expectations!


































