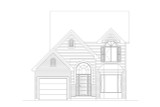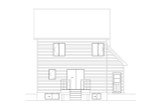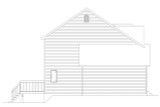As the sun casts a golden glow across the serene landscape, you step onto the charming covered porch of this traditional country-style house. With its inviting ambiance and classic architecture, this two-story home spreads across 1,302 square feet, promising comfort and elegance in every corner.
Pushing open the front door, you enter into the cozy living room, where the charm of the house greets you immediately. The room is spacious, with warm wooden floors and a welcoming atmosphere. A plush sofa and armchairs are arranged around a coffee table, making it the perfect spot for family gatherings or quiet evenings by the fire. Your eyes are drawn to the staircase along the side wall, its wooden banister and steps leading the way to the second floor.
Moving through the living room, you find yourself in the heart of the home: the kitchen and dining area. The kitchen is a blend of modern convenience and country charm, featuring sleek countertops, classic cabinetry, and stainless-steel appliances that cater to all your culinary needs. The dining area is bathed in natural light, thanks to the sliding glass door that opens to the backyard. This door not only provides a lovely view but also allows easy access to outdoor dining and entertaining on warm, sunny days.
Just behind the dining area, a short hallway leads to a half bath, tastefully designed with a pedestal sink and charming fixtures. It's a convenient addition, perfect for guests and daily use. Adjacent to the half bath is the utility room, cleverly positioned for practicality. Here, the washer and dryer are neatly tucked away, along with shelves for storage, keeping the home organized and efficient.
Across the hall from the utility room, you find the door to the single-car garage. This space is more than just a place to park your vehicle; it also offers additional storage and can easily serve as a workshop or hobby area. Its convenient location ensures that bringing in groceries or other items is a breeze, enhancing the functionality of the home.
Returning to the living room, you ascend the staircase to the second floor. The upper level is a private retreat, housing two bedrooms. The larger of the two bedrooms is a true sanctuary, featuring ample space for a king-sized bed, a reading nook, and a large walk-in closet. The walk-in closet provides generous storage, ensuring your clothes and accessories are neatly organized and easily accessible.
The second bedroom, slightly smaller but equally charming, is perfect for a child, guest, or home office. With its cozy ambiance and thoughtful design, it offers flexibility to suit your needs.
Completing the second floor is the full bath, a luxurious space designed for relaxation. It features a deep soaking tub for long, indulgent baths and a separate shower for a quick refresh. The elegant vanity provides plenty of counter space and storage, maintaining the home’s seamless blend of style and practicality.
Every detail of this 1,302-square-foot traditional country-style house has been thoughtfully considered to create a home that is both beautiful and functional. From the inviting covered porch to the open and airy living spaces, the convenience of the utility room and garage, and the serene bedrooms upstairs, this house is a perfect blend of traditional charm and modern amenities. It’s more than just a house—it’s a place where memories are made, where comfort meets elegance, and where every day feels like a retreat into a simpler, more peaceful way of life.
























