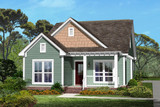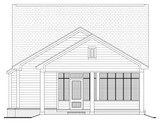Nestled among towering trees and lush landscaping, the Legacy cottage style house plan presents an enchanting façade that instantly evokes a sense of warmth and welcome. This thoughtfully designed 1-story house plan harmoniously blends country and craftsman influences to create a dwelling that feels both timeless and contemporary. With approximately 1300 square feet of meticulously planned living space, the Legacy offers an ideal balance of comfort and functionality for today's homeowner.
The exterior captivates with its horizontal siding accented by shake detailing on the upper gable. A steeply pitched roof with multiple gables creates visual interest and architectural depth, while the front-facing porch, supported by simple white columns, beckons visitors to pause and enjoy the outdoors. Brick steps lined with vibrant flowering plants lead up to this inviting entrance, establishing the home's connection to nature from the very first glance.
White trim around windows and doors provides crisp contrast against the exterior, while the exposed rafter tails beneath the eaves pay homage to classic craftsman design. Large windows across the façade not only enhance the home's aesthetic appeal but also flood the interior with natural light, creating bright, airy spaces throughout.
Stepping through the front door, visitors enter a thoughtfully arranged interior that maximizes every square foot of the 3-bedroom floorplan. The entry opens directly to the heart of the home—a spacious great room with soaring 10-foot ceilings that create an immediate sense of openness. This central gathering space serves as the home's social hub, perfect for family movie nights or entertaining guests.
The great room flows seamlessly into the dining area, where an abundance of natural light streams through multiple windows. This deliberate open concept arrangement encourages conversation and connection while maintaining distinct zones for different activities. The kitchen, positioned adjacent to the dining space, features a practical island that provides additional counter space. Modern appliances and ample cabinetry ensure that functionality matches the kitchen's aesthetic appeal.
Moving through the home, the master bedroom offers a private retreat with generous proportions and impressive 10-foot ceilings that continue the airy feeling established in the main living areas. A spacious walk-in closet addresses storage needs, while the adjoining master bathroom features dual vanities that add a touch of luxury to daily routines.
Two additional bedrooms, each with 9-foot ceilings, provide comfortable accommodations for family members or guests. These secondary bedrooms share access to a well-appointed hall bathroom, creating a practical arrangement that meets the needs of various household configurations.
The Legacy's thoughtful design extends beyond the main living spaces to include practical amenities that enhance everyday life. A dedicated utility room accommodates laundry equipment and provides additional storage, while a separate storage room offers space for seasonal items and household essentials.
For outdoor enjoyment, the Legacy offers not one but two distinct spaces. The front porch provides a charming spot to greet neighbors or enjoy morning coffee, while a larger screened porch at the rear of the home creates a bug-free outdoor living area perfect for relaxing evenings or casual meals. This screened sanctuary extends the home's living space and strengthens its connection to the surrounding landscape.
Perhaps most intriguing is the optional carport included in the plans. This versatile 22-by-22-foot structure not only provides covered parking but can potentially serve multiple purposes depending on the homeowner's needs—from additional outdoor entertaining space to protected storage for recreational equipment.
The Legacy cottage style house plan truly lives up to its name, offering a timeless design that combines the charm of traditional architectural elements with the convenience of modern living. Its efficient use of space, thoughtful room arrangement, and emphasis on indoor-outdoor connections create a home that feels simultaneously cozy and spacious—a rare achievement in a modest 1300-square-foot footprint. For those seeking a home that balances character with practicality, the Legacy represents an elegant solution that will remain relevant and beloved for generations to come.














