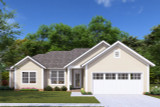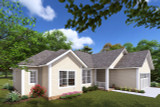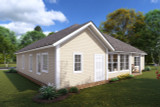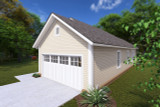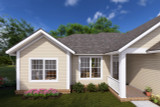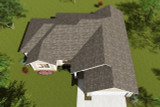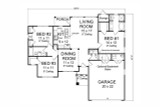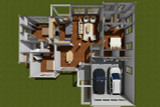The Barnett is a charming traditional style house plan that seamlessly blends classic design elements with modern conveniences. Spanning 1,294 square feet, this 1-story house plan offers a thoughtful layout perfect for both families and those who love to entertain. With its 3-bedroom floorplan, it delivers both comfort and functionality in a cozy yet spacious home environment.
As you approach the home, the first thing you'll notice is the beautiful exterior of lap siding and brick, combining timeless curb appeal with durable materials that can withstand the elements. A front-load 2-car garage offers ample space for vehicles and storage, perfect for outdoor equipment, seasonal decor, or hobby items. A covered walkway guides you from the driveway to the welcoming front door, offering protection from the weather while adding to the home’s inviting charm.
Stepping through the front door, you enter a cozy foyer that sets the tone for the rest of the house, offering a warm and comfortable greeting. To your left is the dining room, an intimate space ideal for family dinners or entertaining guests. Its proximity to the kitchen makes serving easy and efficient. On your right are doors leading to the garage and utility room, allowing for easy access to both your vehicles and laundry area. This layout is designed for convenience, making it a breeze to transition between chores and daily routines.
Moving further inside, the open-concept living room greets you with its spacious yet cozy atmosphere, ideal for relaxing after a long day or hosting gatherings. The living room flows seamlessly into the kitchen, creating a unified space that encourages connection and conversation. The kitchen itself is both stylish and practical, featuring a snack bar peninsula perfect for casual meals or socializing while cooking. A wall pantry provides additional storage, keeping ingredients and supplies neatly tucked away but within easy reach. The layout makes meal preparation and cleanup a pleasure, thanks to the ample counter space and convenient flow between the living and dining areas.
Off the living room lies the master suite, a private retreat that promises relaxation and comfort. The master bedroom is generously sized, with enough room for a king-sized bed and additional furniture. The walk-in closet offers plenty of storage space for clothing, shoes, and accessories, keeping everything organized and accessible. The ensuite bathroom adds a touch of luxury, featuring a soaking tub for unwinding after a long day, a separate shower for a quick refresh, and a dual sink vanity that ensures there's plenty of space for getting ready in the morning.
On the opposite side of the home, offering privacy and separation, you’ll find the additional two bedrooms. Bedroom two, located at the back of the house, is a cozy and charming space that features a window seat, perfect for reading or relaxing. This bedroom also has two small closets flanking the window, adding to the room’s storage options. Bedroom three, at the front of the house, features its own walk-in closet, making it ideal for a guest room or a growing child who needs more storage space. These two bedrooms share a hall bathroom, complete with a shower/tub combination for versatility and convenience.
At the rear of the home, accessible through the living room, is a small covered porch. This outdoor space is perfect for enjoying morning coffee or evening relaxation, offering just enough room for a bistro table or a couple of chairs. Whether you're hosting a small outdoor gathering or simply enjoying a peaceful moment, this porch is a delightful extension of the home’s living space.
Just beyond the porch, you'll find a storage closet that is accessible only from the outside, providing a discreet yet practical space for stowing away seasonal items, gardening tools, or patio furniture, helping keep the home’s interior free from clutter. This thoughtful addition ensures that every inch of the Barnett home design is utilized for both convenience and organization.
The Barnett is a meticulously designed home plan that balances practical living with thoughtful design elements. From the traditional exterior to the well-planned floor plan, this home offers comfort and functionality without sacrificing style. Perfect for those seeking a 1-story house plan with a 3-bedroom floorplan, the Barnett is a versatile and inviting choice for homeowners looking for both elegance and ease of living in their home design.

