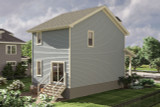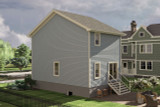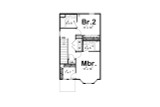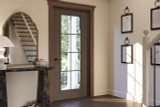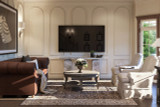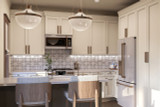Welcome to the McLaren, a charming Victorian-style home plan that beautifully blends traditional elegance with the warmth of cottage-inspired features. This delightful two-story home is designed to evoke the romantic spirit of yesteryear, while offering modern conveniences that fit today’s lifestyle.
From the moment you approach the McLaren, its storybook appeal is evident. The exterior is wrapped in classic lap siding, a timeless choice that exudes both sophistication and charm. The façade is highlighted by picturesque bay windows, their graceful curves adding depth and character to the front of the house. These windows are not just architectural features, but functional spaces that invite sunlight to pour into the home, creating bright and airy interiors.
At the front, a quaint covered cottage-style porch welcomes visitors. This porch, with its charming columns, offers the perfect place to greet guests in true Victorian fashion. It's a nod to the old-world tradition where conversations with neighbors happen on warm evenings, or holiday decorations are proudly displayed.
As you step inside, the McLaren continues to charm with its cozy yet refined layout. The first floor begins with a welcoming family room that is ideal for gathering with loved ones. Whether you envision it as a space for quiet evenings, reading in your favorite armchair, or hosting friends for game night, the family room becomes the heart of this home. Natural light from the bay windows fills the room, enhancing the sense of openness while maintaining a warm and intimate atmosphere.
Down the hall, a conveniently located half bathroom ensures that guests and family members have easy access to amenities without needing to venture upstairs. As you continue through the home, you’ll find the dining room, a more formal space that is perfect for family dinners or special occasions. Its position adjacent to the kitchen makes serving meals a breeze, while still offering a degree of separation for those who enjoy a bit of formality in their dining experiences.
The kitchen is designed with both beauty and function in mind. It is a space where cooking and entertaining go hand-in-hand. With plenty of counter space for meal prep and ample cabinetry for storage, the kitchen becomes a chef’s delight. Whether you’re preparing a casual meal or a grand feast, the kitchen's design ensures efficiency and comfort.
The second floor of the McLaren is all about privacy and comfort. At the top of the stairs, you'll find the master bedroom, a peaceful retreat after a long day. The master suite is spacious, with ample room for your bedroom furnishings and personal touches. It includes a generously sized walk-in closet, offering plenty of storage for clothes and accessories. The master bathroom is a blend of classic elegance and modern convenience, featuring a shower/tub combination that allows for leisurely baths or quick showers, depending on your mood.
The second bedroom on this floor also provides a comfortable and private space. It features its own full-size bathroom, ensuring that guests or family members have their own retreat without the need to share a bathroom. This bedroom is perfect for a child, teenager, or visiting family members, as it offers both privacy and convenience.
For added convenience, the laundry area is also located on the second floor. No more hauling baskets of clothes up and down the stairs—laundry day becomes far more efficient with the washer and dryer easily accessible to both bedrooms.
The McLaren is a home that speaks to those who appreciate timeless design, cozy living spaces, and modern amenities wrapped in a traditional package. The Victorian style, with its bay windows, lap siding, and covered front porch, transports you to a time of elegance and grace. Yet inside, the layout is thoughtfully designed for today’s families, with its blend of open spaces and private retreats. Whether you're hosting family dinners or relaxing in your master suite, the McLaren is a home that offers both beauty and practicality in equal measure.




