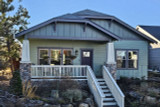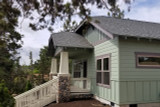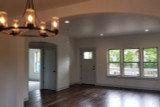Charming, budget-friendly Craftsman Cottage/Bungalow with a super-efficient layout, abundant natural light, comfortable flow and lots of options for storage. Nice sized covered patios both front and back and oversized single car garage.
Plan 46394
Pederson
Photographs may show modifications made to plans. Copyright owned by designer.
- At a glance
-
 1254
Square Feet
1254
Square Feet
-
 2
Bedrooms
2
Bedrooms
-
 1
Full Baths
1
Full Baths
-
 1
Floors
1
Floors
-
 1
Car Garage
1
Car Garage
- More about the plan
- Pricing
- Basic Details
- Building Details
- Interior Details
- Garage Details
- See All Details
Plan details
Basic Details
Building Details
Interior Details
Garage
What's Included in a Plan Set?
Cover Sheet: Includes front elevation or perspective, plan description, general notes, building footprint, building area breakdowns, drawing sheet index, etc. These elements are not to scale.
Floor Plan: Includes layout of each floor with locations and dimensions of walls, doors, and windows. Overhead beams and vaults are indicated. Shows locations of cabinetry, appliances, plumbing fixtures, closets and shelf packs.
Exterior Elevations: Shows front, sides and back building elevations along with roof pitches, and exterior siding and trim materials.
Typical Section: Usually drawn to ½”=1’-0”. Shows a cross-section of the building with typical elements such as ceiling and header heights, roof style, insulation locations (thermal envelope), and foundation style. Specific details may be shown in an additional Typical Wall Section, if included.
Electrical Plan: Includes a general suggested layout of light fixtures, switches, and electrical outlets.
Foundation Plan: Shows locations of foundation walls, strip footings and pier pads.
Floor Framing Plan: First floor framing may be combined with Foundation Plan. Shows floor framing type, spacing and direction along with supporting element locations.
Roof Framing Plan: Shows truss/rafter spacing and direction, typical overhangs, roof outline, supporting member locations, and over framing locations (if any).
Typical Details: Scales may vary, typically at to ½”=1’-0” or to 1”=1’-0”, some not to scale. Shows the suggested typical details such as transitions from foundation to walls, walls to ceiling/roof, general flashing strategies, and other connection points. Other specific architectural finish details may be included at designer’s discretion.
Interior Elevations of cabinetry may be included but are not always part of a standard drawing set.
New to Plan Buying?
Pederson - 46394
Allen Design Studio
$1,195.00
- SKU:
- 230 - 2407 - Pederson
- Plan Number:
- 46394
- Date Added:
- 01/03/2025
- Date Modified:
- 01/03/2025
- Designer:
- aadesign@bendbroadband.com
- Designer Plan Title:
- 2407 - Pederson
- Plan SKU:
- 2407 - Pederson
- Plan Name:
- Pederson
- Max Price:
- 2195.00
- Min Price:
- 1195.00
- Pricing Set Title:
- I
- Creation Date:
- 11/2024
- Structure Type:
- Single Family
- Square Footage: Total Living:
- 1254
- Square Footage: 1st Floor:
- 1254
- Square Footage: Garage:
- 384
- Square Footage: Porch:
- 120
- Square Footage: Patio:
- 102
- Floors:
- 1
- FLOORS_filter:
- 1
- Bedrooms:
- 2
- BEDROOMS_filter:
- 2
- Baths Full:
- 1
- FULL BATHROOMS_filter:
- 1
- Baths Half:
- 1
- HALF BATHROOMS_filter:
- 1
- Ridge Height:
- 22'
- Overall Exterior Depth:
- 68
- Overall Exterior Width:
- 33
- Main Floor Ceiling Height:
- 9'
- Available Foundations:
- Crawl Space
- Available Foundations:
- Concrete Slab
- Default Foundation:
- Crawl Space
- Available Walls:
- 2x6 Wood Frame
- Default Wall:
- 2x6 Wood Frame
- Ext Wall Material:
- Lap, Board and Batt, Stone
- Lot Type:
- Front View
- Lot Type:
- Narrow Lot (
- Lot Type:
- Rear View
- Lot Type:
- Side View
- Lot Slope:
- Level Lot
- Lot Slope:
- Side Sloping Lot
- Roof Framing:
- Truss
- Roof Pitch:
- 6/12
- Primary Style:
- Craftsman
- Secondary Styles:
- Bungalow
- Secondary Styles:
- Cottage
- Interior Features:
- Casual or Open Style Living Room
- Interior Features:
- Den, Office, Library, or Study
- Interior Features:
- Fireplace/Wood Stove
- Kitchen Features:
- Eating Bar or Peninsula
- Kitchen Features:
- Kitchen Island
- Kitchen Features:
- Walk-In or Wall Pantry
- Kitchen Features:
- Breakfast Nook/Dining Area
- Utility Room Features:
- Close to Kitchen or Garage
- Utility Room Features:
- Main Floor Utility Room
- Garage Type:
- Attached
- Garage Orientation:
- Rear Entry
- Garage Bays Min:
- 1
- Garage Bays Max:
- 1
- GARAGE BAYS_filter:
- 1
- Garage Features:
- Oversized
- Exterior & Porch Features:
- Covered Patio
- Exterior & Porch Features:
- Covered Porch
- Collections:
- 1 Story House Plans
- Styles:
- Craftsman House Plans
- Styles:
- Bungalow House Plans
- Styles:
- Cottage House Plans
- Collections:
- Narrow Lot House Plans
- Collections:
- Small House Plans
- Collections:
- New House Plans
- Collections:
- Sloped Lot House Plans
- Regions:
- Northwest House Plans/Oregon Home Plans
- Product Rank:
- 1354
More plans by Allen Design Studio
Many designers and architects develop a specific style. If you love this plan, you’ll want to look
at these other plans by the same designer or architect.












