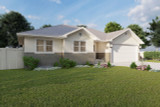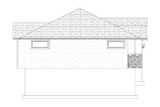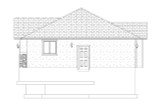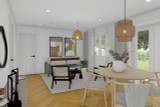Welcome to the Ziske, a traditional ranch-style home that harmoniously blends classic charm with modern amenities. This single-story abode, spanning a cozy 1,252 square feet, is designed to provide comfort, convenience, and a sense of homey warmth. Perfect for small families, couples, or individuals, the Ziske offers an idyllic retreat from the hustle and bustle of everyday life.
As you approach the Ziske, the small covered front porch greets you with a welcoming embrace. This quaint space is perfect for enjoying a morning coffee or an evening chat with neighbors, setting the tone for the inviting ambiance that permeates the entire home. The exterior's timeless design, characterized by clean lines and understated elegance, hints at the thoughtfully crafted interior waiting just beyond the front door.
Stepping inside, you're immediately struck by the open-concept design that effortlessly connects the family room, dining area, and kitchen. This layout is ideal for modern living, encouraging interaction and creating a spacious, airy feel. The family room is the heart of the home, providing a comfortable space for relaxation and entertainment. Whether you’re watching your favorite show, reading a book, or enjoying a game night, this area is designed to accommodate all your leisure activities.
Adjacent to the family room is the dining area, a perfect spot for family meals or dinner parties with friends. The seamless flow into the kitchen makes serving and clean-up a breeze. The kitchen itself is a chef’s delight, equipped with modern appliances, ample counter space, and a functional layout that makes cooking both enjoyable and efficient. An island or breakfast bar provides additional seating and workspace, making it a hub for both daily routines and special occasions.
The Ziske’s three-bedroom floor plan ensures ample space for family and guests. The master suite is a serene haven, featuring a walk-in closet that offers plenty of storage for your wardrobe and personal items. The en-suite bathroom, with its tub and shower combination, provides a spa-like experience where you can unwind and rejuvenate. The two additional bedrooms are well-sized, perfect for children, guests, or a home office. They share a second full bathroom, ensuring convenience and comfort for everyone in the home.
Functionality is a key theme in the Ziske’s design. The front-entry, two-car garage provides easy access and plenty of space for vehicles and storage. Additionally, a small patio area off the dining room extends your living space outdoors, offering a charming spot for al fresco dining, morning yoga, or simply enjoying the fresh air.
One of the standout features of the Ziske is its potential for expansion with an optional basement floor plan. This addition could add a remarkable 1,184 square feet of living space, transforming the home into a versatile sanctuary. Imagine having two more rooms that could serve as guest bedrooms, a hobby space, or even a home gym. The additional full bathroom would add convenience, while the expansive family room would be perfect for larger gatherings or a dedicated entertainment area. The inclusion of an office space would cater to those working from home or in need of a quiet place for study and creativity.
In summary, the Ziske is more than just a house; it’s a home designed with thoughtfulness and care. Its traditional ranch style and single-story layout offer a blend of classic and contemporary living. With three bedrooms, two full bathrooms, and an open living area, it’s perfect for both everyday living and special occasions. The optional basement provides incredible flexibility, allowing the home to grow with your needs. Whether you’re starting a new chapter, expanding your family, or simply seeking a comfortable and elegant living space, the Ziske is the perfect choice.














































