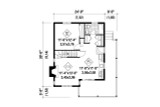This inviting two-story country-style home combines traditional charm with modern convenience, creating the perfect sanctuary for family life. Its classic siding exterior and welcoming front porch, which wraps around one side of the home, set a warm and inviting tone. The porch, complete with space for cozy rocking chairs and hanging plants, is ideal for enjoying morning coffee or watching the sunset. Its wraparound design also provides a seamless blend of indoor and outdoor living, allowing you to appreciate the surrounding landscape from every angle.
Stepping through the front door, you’re greeted by an open-concept living and kitchen area, a spacious design that encourages gathering and conversation. The living room, the heart of this home, boasts a charming fireplace that provides warmth and ambiance on chilly evenings. The country-inspired fireplace anchors the room, setting a cozy scene for relaxing with loved ones or unwinding after a long day. Large windows let in abundant natural light, enhancing the airy, open feel and highlighting the beautiful simplicity of the country-style decor.
Flowing naturally from the living room, the kitchen is both stylish and practical. With ample counter space, cabinetry, and modern appliances, it’s designed for everything from quick breakfasts to festive holiday dinners. The layout promotes easy movement and interaction, ensuring that the cook is always part of the conversation. Whether preparing a meal for the family or hosting friends, this open-concept kitchen and living area make every moment feel connected and welcoming.
The first floor also includes a thoughtfully positioned laundry area, offering convenience and functionality to the daily routine. Nearby, a well-appointed bathroom features a shower-tub combination, providing versatility and comfort in a single, elegant design. The bathroom’s country-inspired fixtures and finishes add a rustic charm, blending seamlessly with the home’s overall style.
A cozy first-floor bedroom rounds out the main level, ideal as a guest room, a home office, or even a master suite alternative. This bedroom includes ample closet space, ensuring storage needs are easily met. Its location on the main floor offers privacy and versatility, making it suitable for visitors or those who may prefer single-level living in the future.
Upstairs, you’ll find two additional bedrooms, each with its own walk-in closet, offering ample storage space for clothes, linens, or personal treasures. These bedrooms are designed as tranquil retreats, with large windows that bring in natural light. The layout ensures privacy and comfort for family members or guests, while the walk-in closets add a luxurious touch that is both practical and indulgent.
The second floor’s layout provides a sense of separation from the main living area, creating a quiet, private space that is perfect for rest and relaxation. Whether it’s a child’s room, a guest room, or a home office, each bedroom upstairs can easily adapt to suit your family’s needs as they change over time.
Outside, the wraparound porch beckons you to step out and enjoy the peaceful surroundings. It’s a perfect place to sip iced tea on a warm afternoon, entertain friends, or simply enjoy a quiet moment with a book. The porch also provides a sense of connection to the land, evoking the timeless appeal of country living and the slower, simpler pace it offers.
This home’s layout is as practical as it is charming, blending thoughtful design with rustic elegance. Its two-story structure makes it perfect for a growing family or anyone who loves the balance of open-concept spaces and private retreats. With three bedrooms, a cozy fireplace, and a blend of indoor-outdoor living, this country-style home is a beautiful fusion of comfort and charm, offering everything needed for a relaxed, fulfilling lifestyle. The wraparound porch, open living spaces, and well-designed bedrooms create a welcoming environment that captures the essence of classic country living, making this house truly feel like home.




















