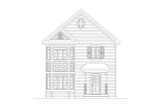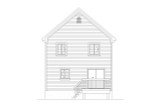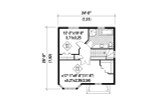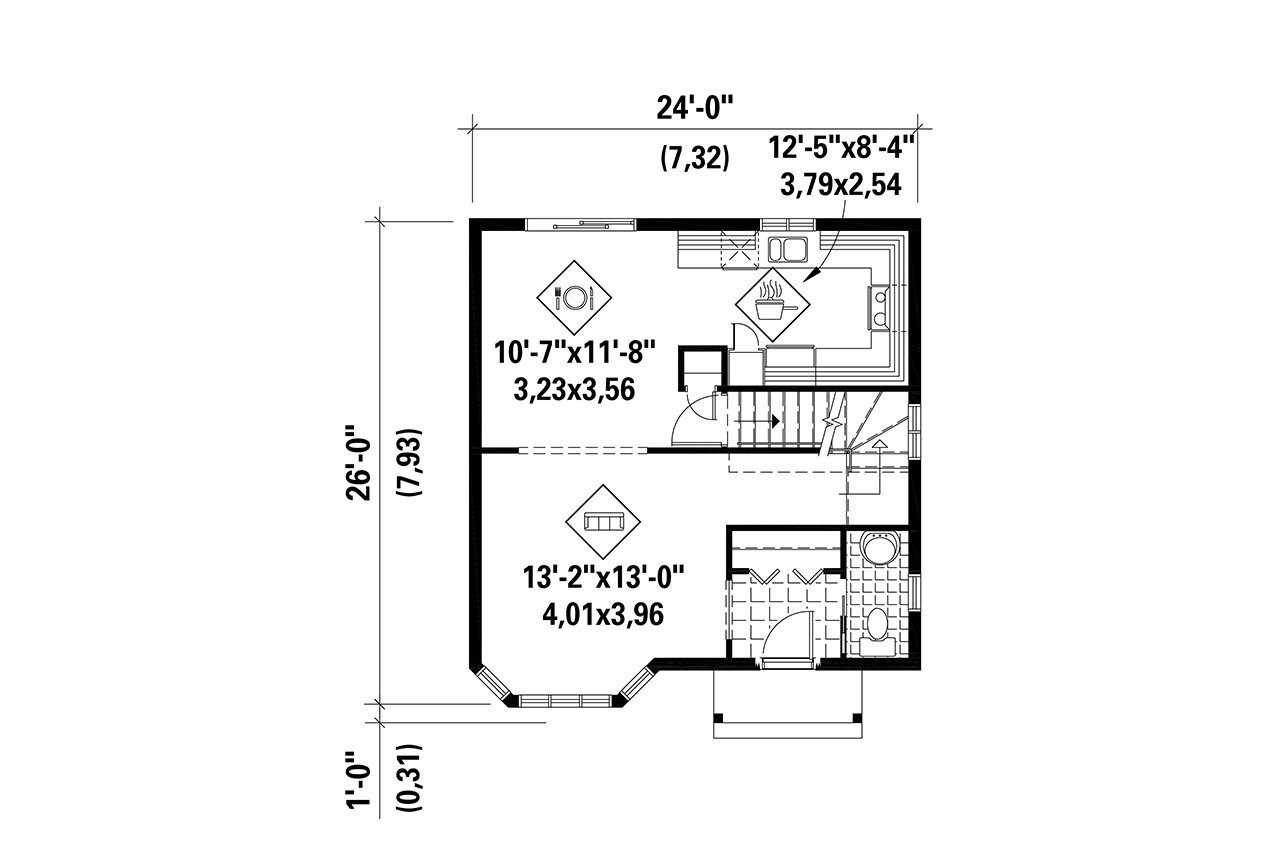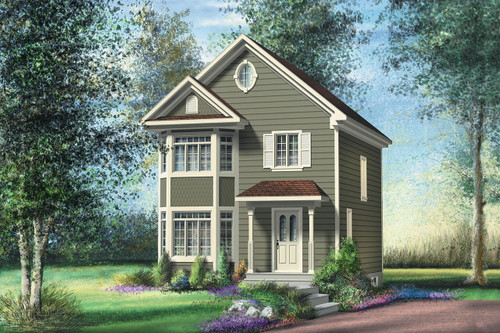Imagine stepping back in time to an era where elegance and charm defined the very essence of home design. This Victorian House Plan captures that timeless allure, blending historical elements with modern conveniences to create a sanctuary of beauty and comfort. With its two-story floor plan and two-bedroom layout, this home offers an intimate yet spacious living experience, perfect for those who appreciate the finer details of classic architecture while enjoying the luxuries of contemporary living.
As you approach this Victorian gem, the first thing that catches your eye is the inviting covered entry. This charming porch, adorned with intricate detailing and possibly accented by decorative railings, sets the tone for what lies beyond. It’s a space that beckons you to greet your neighbors or simply soak in the tranquility of your surroundings.
Step through the front door, and you are immediately greeted by a sense of warmth and refinement. A convenient closet provides a place to store coats, shoes, and other essentials, keeping the entryway neat and organized. Nearby, a half bath offers practicality and ease, ensuring that guests and residents alike have access to a restroom without venturing too far into the home’s private areas.
To the left, the living room unfolds, a space that exudes both comfort and style. The windows allow natural light to pour in, illuminating the room’s rich textures and classic details. This is a room designed for relaxation, where you can unwind with a book, entertain friends, or enjoy a quiet evening.
The living room flows seamlessly into the dining room, where the tradition of gathering around the table for meals is honored. This space is ideal for both everyday dining and special occasions, with enough room to accommodate a table and seating for family and guests. The dining room also features exterior access to the rear of the home, a thoughtful design element that allows you to extend your dining experience outdoors during the warmer months. Whether it’s a casual brunch on a Sunday morning or a summer evening barbecue, the transition from indoor to outdoor living is effortless.
Adjacent to the dining room is the kitchen, the heart of any home. This kitchen is both functional and beautiful, with ample cabinetry, counter space, and modern appliances. It’s a space where you can unleash your culinary creativity, whether you’re preparing a quick breakfast or a gourmet dinner. The layout is designed to make cooking and entertaining a pleasure, with easy access to the dining room and the rest of the main level.
As you ascend the staircase to the second floor, you are led to the private quarters of the home. The master bedroom is a true retreat, offering a peaceful escape from the hustle and bustle of daily life. This room is spacious yet cozy, with windows that frame the views of the surrounding landscape. The walk-in closet provides ample storage space, ensuring that your wardrobe is neatly organized and easily accessible.
Nearby, the second bedroom offers flexibility and comfort. Whether it’s used as a guest room, a home office, or a space for a family member, this room is designed to meet your needs. It features a generously sized closet, offering plenty of storage for clothing, linens, or other personal items.
The shared bathroom on this level is a highlight, designed with both style and functionality in mind. It features a separate tub and shower, catering to different preferences and adding a touch of luxury to your daily routine.
This Victorian House Plan is a masterpiece of design, offering a perfect blend of tradition and modern living. The two-story, two-bedroom layout is ideal for those who appreciate the charm and character of Victorian architecture but desire the conveniences of a contemporary home. Every detail, from the covered entry to the elegant living spaces and private retreats, has been thoughtfully designed to create a home that is both beautiful and livable.


