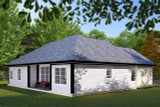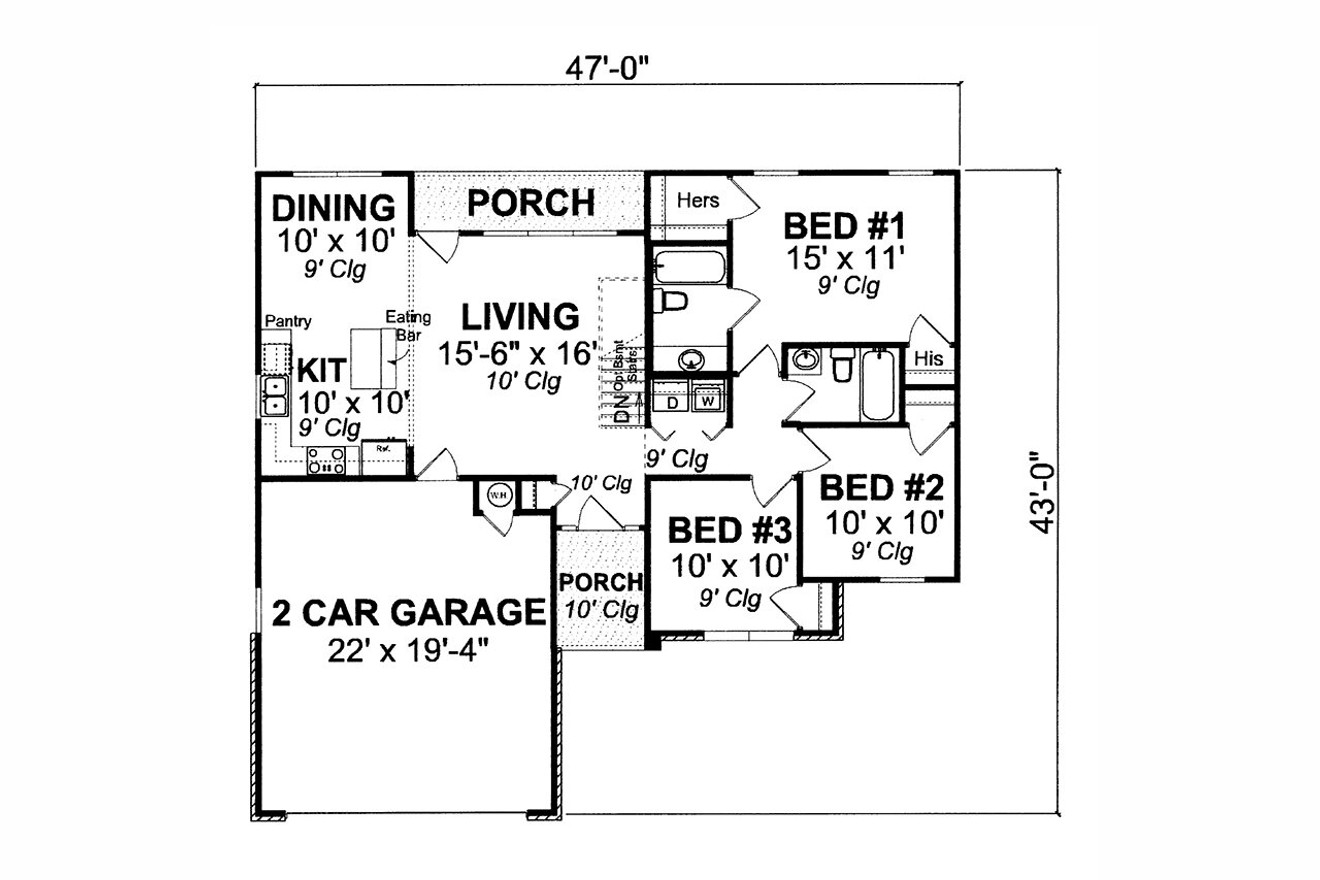Welcome to the St. Augusta, a beautifully designed traditional style house plan that combines charm and functionality in a compact, thoughtfully laid-out footprint. This 1-story house plan spans 1,121 square feet and offers a well-balanced blend of cozy living spaces and practical design features, making it ideal for families seeking comfort and simplicity. With its inviting curb appeal, brick and lap siding exterior, and smart use of space, the St. Augusta proves that you don’t need an expansive footprint to enjoy a well-designed, functional home.
As you approach, the clean lines of the brick and lap siding exterior immediately capture your attention, offering a classic and timeless aesthetic that is both warm and welcoming. A charming small covered entry provides a delightful welcome, offering shelter from the elements and a cozy transition into the home. Adjacent to the front entry, the front-load 2-car garage provides ample space for vehicles and storage, ensuring that both convenience and practicality are taken care of.
Step through the front door, and you are greeted by the heart of the home—a thoughtfully designed open concept living space that feels much larger than its footprint suggests. The living room is the first to welcome you, with its impressive 10-foot ceiling creating a sense of volume and openness. This airy space is perfect for relaxation and entertainment, allowing natural light to flood the room and inviting family and guests to gather and unwind.
Flowing seamlessly from the living room, the kitchen and dining area are located on the far left side of the home, continuing the open concept design. The kitchen is a functional yet stylish hub, featuring a central island with an eating bar—perfect for casual meals, homework sessions, or socializing with friends and family. The island adds both counter space and seating options, enhancing the kitchen's usability. A wall pantry provides ample storage for all your culinary essentials, ensuring that everything is neatly tucked away and within easy reach. The adjacent dining area enjoys a pleasant view of the outdoors, making mealtime a comfortable and inviting experience.
On the right side of the home, a hallway offers access to the more private areas of the house. The first stop along the hall is the utility closet, conveniently located to keep laundry and other household tasks within easy reach but out of sight. Continuing down the hallway, you’ll find two identical 10'x10' bedrooms. These secondary bedrooms are cozy, ideal for children, guests, or a home office. Each bedroom includes a small closet, providing sufficient storage for everyday essentials. A hall bathroom sits between the bedrooms, offering a well-appointed space with all the necessary amenities, making it easily accessible for both residents and guests.
At the end of the hallway, you'll discover the private and peaceful master suite, the perfect retreat at the end of a long day. This master bedroom is designed with comfort in mind and features two closets—one standard and one walk-in closet—offering ample space for clothing, shoes, and accessories. The ensuite bathroom is conveniently designed with a shower/tub combination, providing flexibility whether you prefer a quick shower or a long, relaxing soak.
One of the highlights of the St. Augusta is the covered porch at the rear of the home. This space offers a peaceful escape where you can enjoy morning coffee, relax with a good book, or simply take in the fresh air. The covered aspect ensures that you can enjoy this outdoor space year-round, rain or shine.
Every detail of the St. Augusta has been designed with both style and practicality in mind. From the efficient layout to the thoughtful use of space, this traditional style house plan offers everything you need in a 1-story home design. Whether you’re starting a family, looking for a comfortable space to downsize, or simply seeking a manageable yet elegant home, the St. Augusta provides a delightful combination of comfort, functionality, and timeless appeal.
























