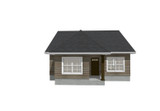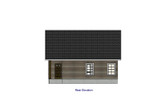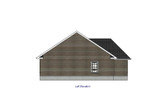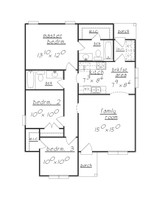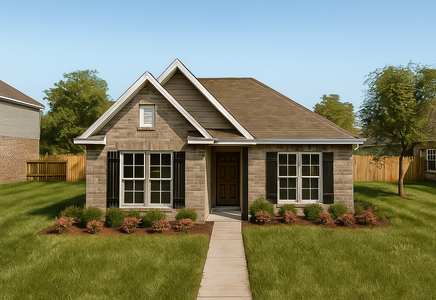This charming 1-story cottage-style house plan combines warmth and efficiency in a compact 1,075-square-foot design. Its cozy, cottage-inspired exterior of durable vinyl siding offers a welcoming first impression, blending classic charm with easy upkeep. Suited perfectly for a narrow lot, the home’s smaller footprint makes it an ideal choice for a quaint neighborhood setting or as a quiet escape tucked away in a scenic locale. The design’s soft palette and simple lines capture a timeless aesthetic, promising comfort and functionality for today’s families.
Stepping onto the small, covered front entry, you’re immediately greeted by an inviting atmosphere. The entrance opens into the family room, which serves as the heart of the home. With a large front-facing window, this space is bathed in natural light, creating a bright and cheerful environment where family and friends can gather. The family room's open design allows for versatile furniture arrangements, making it easy to tailor the space to your lifestyle. Whether it’s a cozy evening with a good book or a lively game night, this room is sure to be a favorite spot for all.
Beyond the family room, an elegant archway guides you to the breakfast area, a perfect nook for casual meals. This cozy space provides a pleasant setting for morning coffee, with ample natural light streaming in. The galley-style kitchen adjoins the breakfast area, making it easy to chat with family or keep an eye on little ones while preparing meals. Compact and efficient, the kitchen layout maximizes every inch of space with carefully placed cabinetry and appliances that ensure all the essentials are close at hand. Its streamlined design enables effortless movement from countertop to cooktop, making daily cooking a breeze.
Past the breakfast room, a convenient utility room offers additional storage and laundry space. This area also provides access to a small rear covered porch, a perfect spot for stepping outside to enjoy a bit of fresh air, do a little gardening, or set up a cozy outdoor chair. The rear porch connects the inside and outside effortlessly, making it a lovely feature for anyone who values a seamless blend of indoor and outdoor living.
The home's bedrooms are situated down a central hallway accessible from both the kitchen and family room. This layout provides each bedroom with privacy while keeping them connected to the central living areas. The master suite, located towards the back of the home, serves as a peaceful retreat. With two windows that invite natural light, this room feels bright and airy. The master ensuite is designed with convenience in mind, featuring a shower and tub combination for a relaxing soak or quick rinse, depending on your mood. A spacious walk-in closet completes the master suite, offering ample space for wardrobe essentials and storage.
Further down the hallway, the hall bathroom is positioned between the master suite and the second bedroom, making it easily accessible from both. This shared bathroom offers a practical layout and serves as a buffer between bedrooms, enhancing privacy for everyone. The second bedroom includes a standard closet and is perfect for a guest room or a child’s bedroom, providing a comfortable and cozy space with all the essentials.
At the front of the house, the third bedroom offers a charming view of the front yard, making it a delightful room with plenty of natural light. This bedroom includes a small walk-in closet, adding a touch of luxury and additional storage for everyday items. Its location at the front of the house gives it a sense of separation, making it an excellent option for a home office or a peaceful study.
This cottage-style home plan, though compact, is filled with thoughtful details that enhance livability. Each room is designed with a purpose, creating a balanced flow from one area to the next. The simplicity of the floor plan, coupled with the convenience of a single-story layout, makes this home easy to navigate, welcoming to guests, and adaptable to a variety of lifestyles. Whether you’re a small family looking for a starter home, a retiree seeking a downsized lifestyle, or someone in search of a weekend retreat, this house plan offers everything you need to feel truly at home.
From its inviting front porch to its cozy rear exit, this cottage-style home is a well-planned retreat with classic charm and modern convenience.



