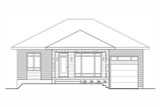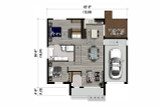This modern style house plan offers a perfect blend of contemporary aesthetics and cozy functionality, making it an ideal choice for those seeking an efficient, comfortable living space. With 1,059 sq ft of well-designed interior space, this 2-bedroom floorplan is packed with thoughtful features that make the most of every square foot. This 1-story house plan embodies simplicity, practicality, and modern appeal, creating a harmonious living experience for singles, couples, or small families.
From the moment you approach the house, the attractive exterior catches your eye, with its dynamic combination of siding, brick, and stone. The mix of materials not only adds curb appeal but also gives the home a modern, textured look. The front-load single car garage is conveniently placed for easy access and blends seamlessly with the design, offering practical storage for a vehicle and other household items. The covered front porch extends a warm welcome to visitors, providing a cozy nook for greeting guests or enjoying a quiet morning coffee.
Stepping through the front door, you’re immediately greeted by an inviting entryway. A closet straight ahead ensures there’s a handy spot to stow away coats and shoes, keeping the space neat and uncluttered. To the right of the entryway, the home opens up into a bright and airy open-concept living area that extends all the way through the heart of the house. This space is ideal for modern living, promoting interaction between the great room, dining room, and kitchen.
The great room serves as the living area, offering an expansive space to relax, entertain, or simply unwind. With its open sightlines through the dining room to the kitchen, the layout encourages a fluid, communal lifestyle. Large windows allow natural light to flood the space, giving it a bright and cheerful ambiance.
The adjacent kitchen is a perfect blend of style and efficiency. It features a small two-seater island that doubles as a casual eating spot or a convenient space for meal prep. Whether it's breakfast for two or preparing a larger meal, the island offers versatile functionality. A small wall pantry nearby ensures that essential ingredients and snacks are always within easy reach, helping you stay organized in this compact but highly functional kitchen.
A door near the kitchen and dining area leads directly into the garage, providing easy access for bringing in groceries or heading out for a drive. Adjacent to the garage door, sliding doors lead out to a covered deck, expanding the living area outdoors. This peaceful retreat is perfect for al fresco dining, barbecues, or simply enjoying fresh air while relaxing in a shaded, comfortable space.
Beyond the central living area, the house’s design prioritizes privacy and comfort. A hallway located opposite the garage door leads past a utility closet, offering additional storage for cleaning supplies or seasonal items, and into the master bedroom. The master is a private sanctuary, featuring a spacious walk-in closet to store your wardrobe and belongings. A convenient pocket door provides direct access to the adjacent hall bathroom, creating an en-suite feel.
The hall bathroom is designed with comfort in mind. It features both a tub and separate shower, giving you the flexibility to indulge in a long soak or enjoy a quick, refreshing rinse. A linen cabinet tucked inside the bathroom ensures towels and toiletries are always at hand, helping to keep the space organized and serene.
On the other side of the bathroom, a secondary bedroom offers privacy for guests, a child, or a home office. Its thoughtful positioning, away from the master, provides additional quiet and separation, making it a versatile space that can easily adapt to your needs.
This modern style home plan efficiently utilizes its 1,059 sq ft to provide a stylish, practical, and comfortable living environment. With its 2-bedroom floorplan and well-thought-out design, it offers all the essential features of a contemporary home in a compact, manageable size. Whether you’re starting a family or looking to downsize, this 1-story house plan presents a harmonious balance of modern living and everyday convenience.
















