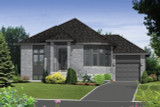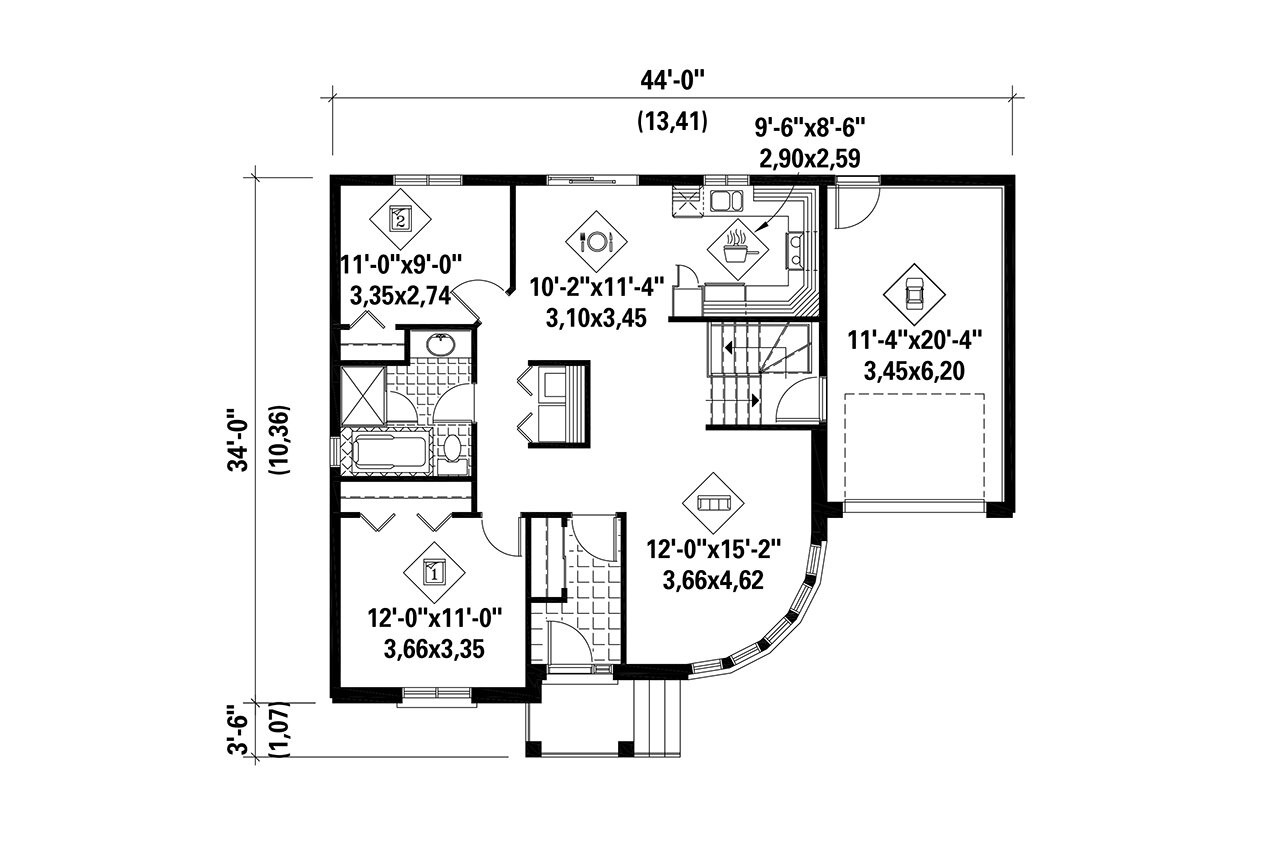Approaching this sleek, modern-contemporary style home, you’re greeted by a striking combination of minimalist design and organic materials that blend harmoniously with the surrounding landscape. The one-story house is defined by clean lines, large windows, and an understated yet inviting covered porch. This porch serves as the ideal spot for greeting guests or enjoying quiet moments outdoors, sheltered from the elements but still connected to nature.
As you step inside, you find yourself in a cozy vestibule. This small yet functional space is complete with a coat closet on the right—perfect for stowing away jackets, shoes, or bags. The vestibule creates a sense of anticipation, an intimate transition from the outside world into the heart of the home.
Through the second door, you land just shy of the living room, where the house’s modern design truly begins to unfold. To your right, a sweeping turret-like curved wall serves as the focal point of the living room, adding a touch of architectural flair to the space. The curvature of the wall not only creates a sense of flow but also houses tall windows that bathe the room in natural light. These windows provide panoramic views of the outdoors, enhancing the modern aesthetic while connecting the home to its environment.
The living room feels spacious and open, with sleek furnishings and minimalist décor that encourage relaxation and conversation. This room invites you to unwind while enjoying the interplay of light and shadow cast by the turret windows, making it a perfect spot to gather with friends or relax with a good book.
Just behind the living room, the open-plan dining and kitchen area creates a seamless flow from one space to the next. The dining area is strategically placed near large glass doors that open onto the rear deck, ensuring that meals can easily transition from indoors to out. Whether you’re enjoying breakfast with the morning sun or hosting an intimate dinner party, the dining area offers both comfort and versatility.
The kitchen itself is a modern masterpiece, with clean lines, high-end appliances, and a thoughtful layout that maximizes both space and functionality. The kitchen island provides additional seating and prep space, while the sleek cabinetry offers plenty of storage to keep the area looking clutter-free and organized. Every detail, from the lighting to the fixtures, is carefully selected to enhance the home’s modern, contemporary aesthetic.
Behind the dining room, a hallway leads to the first of two bedrooms. This cozy room is perfectly suited for a guest or as a secondary bedroom, offering just the right amount of space for a bed, a desk, and a few personal touches. The large window continues the home’s emphasis on natural light, ensuring the room feels airy and welcoming.
Further down the hallway, a full bathroom awaits. Designed with both functionality and style in mind, this bathroom features a modern shower and separate bath, sleek tiling, and contemporary fixtures that create a spa-like atmosphere. A utility closet is tucked away nearby, offering easy access to essentials without disrupting the home’s clean lines and modern appeal.
Continuing along the circular hallway, you almost find yourself back by the foyer when you reach the larger of the two bedrooms. This room serves as the master bedroom, a tranquil retreat that provides more space and comfort. The master bedroom is designed with simplicity and serenity in mind, offering ample room for a large bed, nightstands, and a cozy reading nook if desired. Like the other rooms in the house, large windows invite light and nature inside, creating a peaceful atmosphere.
Back near the kitchen, a discreet U-shaped staircase leads down to a landing that connects to the single-car garage. This garage provides not only space for your vehicle but also additional storage, making it a practical feature for daily life. The thoughtful placement of the staircase and garage ensures that the home's open floor plan remains uninterrupted while maintaining accessibility and functionality.
















