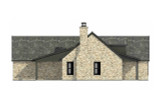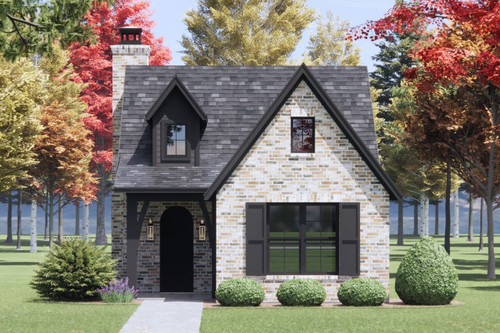Nestled in the heart of tranquility, this cottage-style house plan with Tudor influences is a charming fusion of cozy elegance and timeless design. As you approach, the home’s brick exterior instantly captures your attention, blending classic Tudor craftsmanship with the quaint simplicity of cottage architecture. The brickwork is accentuated by a single dormer window, adding to the storybook charm while allowing natural light to flood the upper space. The front window is framed by picturesque shutters, providing a quaint, welcoming feel. These small but thoughtful details elevate this single story home’s overall aesthetic, making it feel both inviting and grounded in tradition.
A delightful, covered porch greets you at the entrance, the perfect spot to protect you from the elements and welcome your guests. The covered porch adds to the home’s overall warmth, a nod to the cottage style’s emphasis on outdoor living in intimate spaces.
Stepping inside, the foyer offers a seamless transition from the charming exterior to the heart of the home. The open-concept main living area immediately draws you in with its sense of space and connection. To your right, the living area beckons with a beautiful fireplace serving as the focal point, perfect for chilly nights when you crave a little extra warmth. The high ceilings and minimalist detailing provide a clean, airy feel, while the fireplace keeps the ambiance cozy and inviting, making it an ideal space for gatherings, quiet evenings, or simply unwinding with a good book.
Adjacent to the living area, the kitchen maintains the open concept, yet offers distinct functionality. Featuring modern appliances, plenty of counter space, and a layout designed for ease of use, it encourages culinary creativity. Whether you're whipping up a simple dinner or hosting a gathering, the kitchen is central to the home’s design, offering both form and function. Beyond the kitchen, a small hallway leads to a hidden gem—attic access, perfectly placed for additional storage, tucked just out of the way to maintain the home’s aesthetic flow.
Just off the living area, you find the master suite—a private, serene retreat. Spacious yet cozy, the master bedroom boasts ample closet space, ensuring that storage is never an issue. The attached bathroom features a shower-tub combination, giving you the flexibility to enjoy a quick shower or a leisurely bath, depending on your mood. Every detail of the master suite is crafted with comfort and practicality in mind, creating a sanctuary within the home.
To the right of the foyer lies another bedroom and full-size bathroom, perfect for guests, children, or a home office. The adjacent linen closet adds a convenient storage solution for extra towels, bedding, or cleaning supplies. Functionality continues with the inclusion of a small closet that houses the washer and dryer, ensuring that laundry duties remain discrete yet easily accessible.
As you move through the house, the covered back porch offers another outdoor space for relaxation. Much like the front porch, it’s an ideal spot for quiet moments, but with the added privacy of being in the backyard. It’s the perfect setting for enjoying a summer evening or watching the autumn leaves fall, offering a peaceful extension of the indoor living space.
Designed with simplicity, practicality, and beauty in mind, this cottage-style home with its Tudor influence is ideal for those who value tradition with modern comforts. The brick exterior, the charming dormer, and the shutters give it a storybook feel, while the open concept layout and thoughtful design make it functional for today’s living. Whether you’re a small family, a couple looking to downsize, or someone seeking a serene retreat, this home blends timeless architecture with everyday comfort, offering a harmonious balance between old-world charm and modern convenience.




















