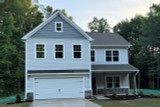As dawn begins to paint the sky with soft hues of pink and orange, the Irvington house plan stands proud against the backdrop of a serene countryside. Nestled amidst rolling hills and whispering trees, this traditional style home exudes a timeless charm that seamlessly blends with its modern country surroundings.
As you approach the Irvington, you're greeted by the welcoming sight of its covered front porch, a quintessential feature of traditional country homes. Here, you can imagine yourself sitting and sipping coffee, soaking in the tranquility of the morning and embracing the promise of a new day.
Stepping through the front door, you're immediately enveloped in warmth and comfort. The open floor plan beckons you further, leading you into the heart of the home where the family room awaits, adorned with a crackling fireplace that promises cozy evenings spent in good company.
Adjacent to the family room lies the dining room, bathed in natural light filtering through exterior access doors that open to the rear of the home. Here, meals are shared and memories are made, creating a sense of belonging that is unmistakably inviting.
The kitchen, with its modern amenities and traditional charm, serves as the culinary hub of the home. A peninsula boasting an eating bar invites casual gatherings, while ample counter space and storage ensure both functionality and style.
On the main level, a den provides a quiet retreat for work or leisure, offering a sanctuary away from the hustle and bustle of daily life. Nearby, a drop zone in the mud hall offers convenience as you enter from the garage, providing a designated space for coats, shoes, and everyday essentials.
Ascending the staircase to the second level, the master suite awaits, a haven of relaxation and luxury. His and her walk-in closets offer ample storage, while the master bathroom boasts a dual sink vanity, a testament to both comfort and convenience.
Three additional bedrooms grace the second level, each with its own walk-in closet, ensuring ample space for family and guests alike. A hall bathroom serves bedrooms 2, 3, and 4, providing both privacy and practicality.
Nestled in the middle of the second level is a computer loft, a versatile space that adapts to the needs of modern living. Whether used as a home office, study area, or creative retreat, it offers a seamless blend of function and flexibility.
Conveniently located near the bedrooms, the utility room streamlines household chores, making laundry day a breeze. Its proximity to bedroom number 4 adds an extra layer of convenience, ensuring that every detail of daily life is thoughtfully considered.
As evening falls and the stars emerge in the night sky, the Irvington stands as a beacon of comfort and serenity, a testament to the enduring allure of traditional country living. With its modern amenities and timeless charm, it offers not just a place to call home, but a sanctuary where memories are made and cherished for years to come.



























