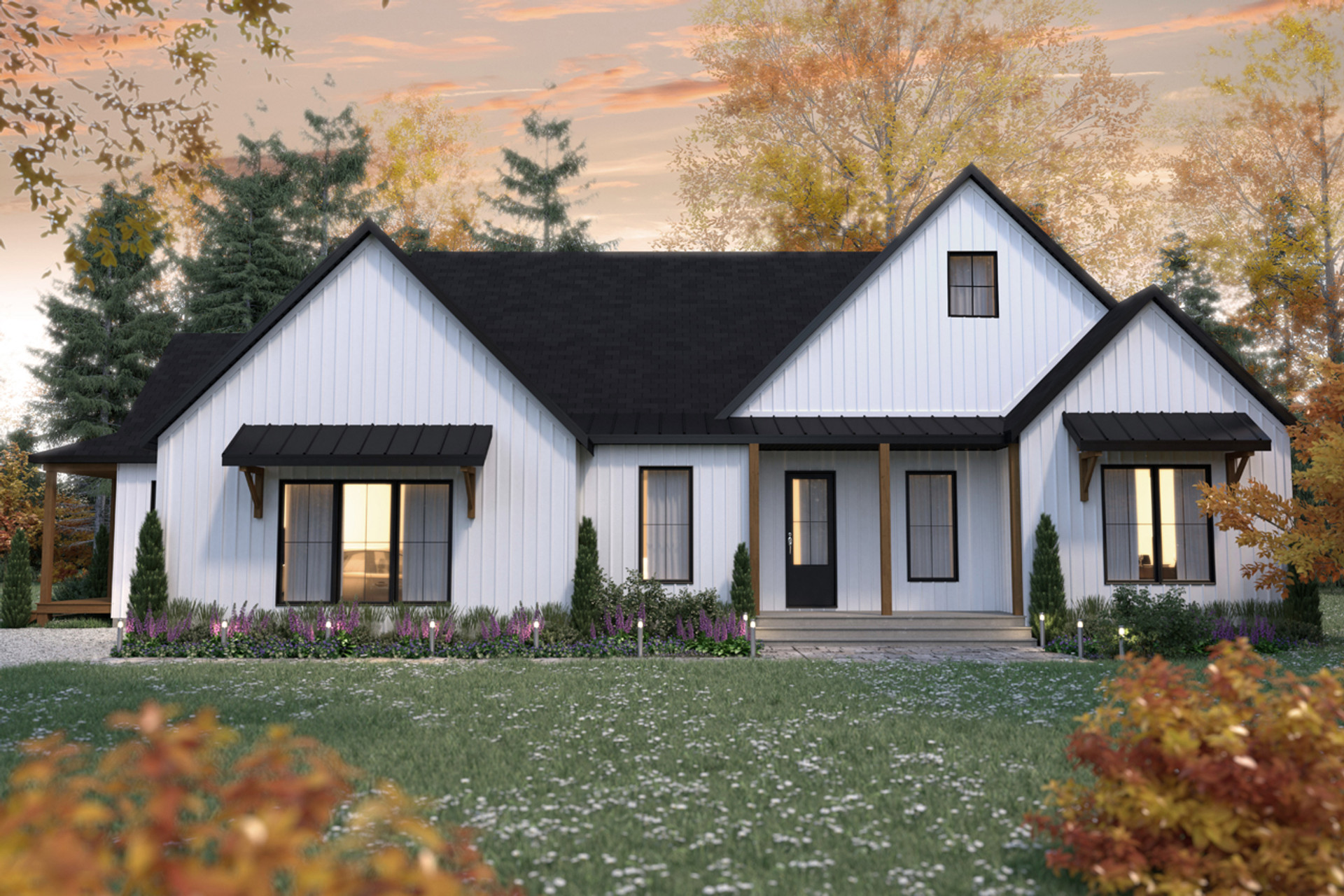Townhouse Plans
Townhouse Plans are an ideal design for use on narrow building lots or high-density parcels. The House Plan Company’s collection of Townhouse Plans feature a variety of architectural styles and sizes, all designed to take full advantage of the living space with efficient and open floor plan design, modern layouts.
Townhouse Plans are an ideal design for use on narrow building lots or high-density parcels. The House Plan Company’s collection of Townhouse Plans feature a variety of architectural styles and sizes, all designed to take full advantage of the living space with efficient and open floor plan design, modern layouts.
Townhouse units are an ideal design for use on narrow building lots or high-density parcels. The House Plan Company’s collection of Townhouse Plans feature a variety of architectural styles and square footage, all designed to take full advantage of the living room, dining area, bedroom, and bathroom dimensions.
Townhome designs often feature height ceilings on the main level or lower floor and vaulted ceilings on the second floor. Some plans feature one continuous living and dining room space separated from the kitchen by a breakfast bar. Other plans place the master bedroom on the main level with additional bedrooms on the upper floor. Townhouse development plans can also incorporate bonus rooms that can function as office space, or as a family room.
Whether you're a newly-wed couple, a parent planning on building the perfect single-family home, or a university looking to expand student housing, our modern Townhouse plan options are versatile home plans that are perfect for several lots, different styles, and designs.
For instance, our home plans are ideal for residence halls and growing in popularity. Our plans are ideal housing options for first year residents to rent on campus. These plans typically feature multiple single occupancy bedrooms with an en-suite bathroom complimented with large closets. Townhome designs can also incorporate luxuries such as an en-suite laundry room, balcony, patio, and a half bath, and even an easy access building code for the entire house. Multi bedroom townhouses are becoming more desired than multi bedroom apartments on campuses because of their luxurious interior options and spacious layouts for residents.
For university housing ideas on the latest and most exciting campus housing townhome plans, check out, Arlington village, Pratt institute, Windfield townhomes, or Aubin hall. These multi bedroom townhome plans are unmatched in demand and versatility for new construction.
Contact us today for help in finding the Townhouse plan to fit all of your needs. We can't wait to help make the new home you've been dreaming of a reality.
DISCOVER MORE FROM HPC
From in-depth articles about your favorite styles and trends to additional plans that you may be interested in. The House Plan Company is here to make the search for more — easy for you.
-

Design Collection
DUPLEX OR MULTI-FAMILY PLANS
Another great solution for higher density construction are duplex and multifamily plans. While townhomes can be standalone structures, they can also be built in rows with a shared wall similar to a duplex.
Explore Plans > -

Architectural Style
FARMHOUSE PLANS
The classic Farmhouse style house design plan conjures notions of a simpler time, plenty of room for a growing family and a strong connection to the land. Timeless features of classic Farmhouse design include clean lines, lap siding, steep roofs and generous porches to enjoy the outdoors.
Explore Plans > -

Blog
Multigenerational House Plans and In-Law Suites
There are plenty of reasons to think creatively when it comes to building the perfect home plan. A dream design can be tweaked to help generate extra income as a primary residence or investment.
Read More >



