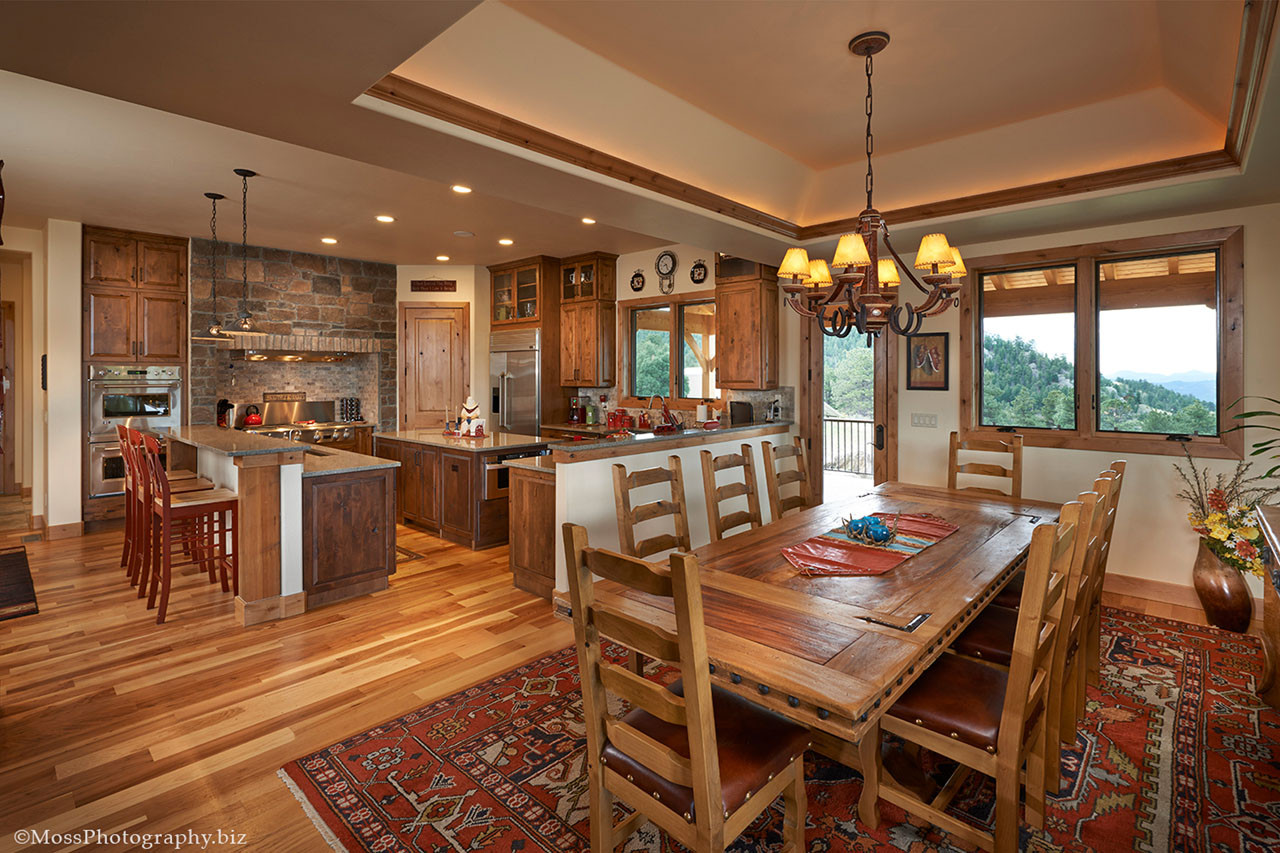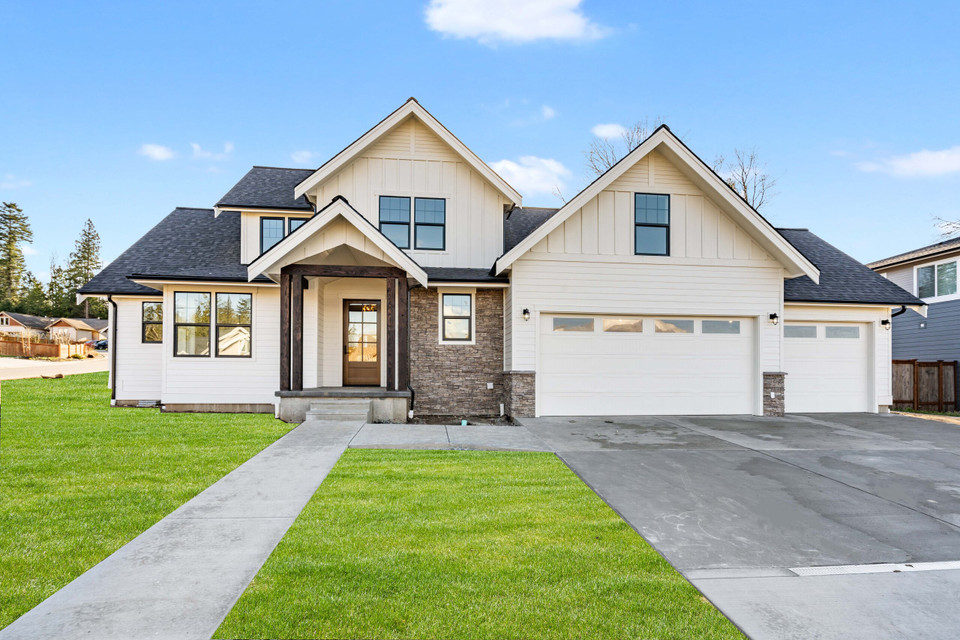What are the new priorities for the latest kitchen designs? I have found that the answer to this question is really dependent upon the market segmentation and regional location. This really is not any different than before in the past but the requests are truly different from just a few years ago. I have always found that the kitchen is one of the first conversations that our clients want to have. The design and amount of space this area is currently requiring has been altered and as a designer I must rethink and respond in a positive manner.
There is of course the occasional request for the large expansive kitchen with the commercial appliances and not one but two islands with the latest in technology applied to every area of this space for lavish entertainment. I recently completed a design request housing two 60” ranges, multiple work stations, two 48” refrigerators and two very large islands . But this home has over 9,000 square feet and the couple entertains mostly around the cooking and dining experiences. This space designated for this custom kitchen required approximately 600 square feet and cost over $250,000. The other side of this equation is reflected in the more urban lifestyle of the more than 80 million Millennials currently living in our country that want a simple more cost effective kitchen design. These requests often suggest just a minimum of space and the fundamental elements for super efficiency in the daily cooking requirements. Often in a 1500 to 2000 square foot house I only need about 160 to 200 square feet and the cost in the $35,000 range. Most of this market segmentation want a very clean, effective and basic application of duties within this environment.
The most effective space arrangement in kitchen design still remains the “ Galley” design. This basic design has been in use for centuries and will remain at the forefront of usage for the foreseeable future. Most folks across all market segments simply don’t want to spend their time in the kitchen on a daily basis. They do however still want to have this area to be the center point of the gathering because entertaining around food is paramount to all segments. That said, in the smaller spaces, I usually create a more effective staging of space as to minimize the smaller area of work space to not become overcrowded and cumbersome to the host. Gone are the days of the enclosed, separate spaces for the cooking and eating functions. As a footnote here, we are actually returning in many forms of design to previous and very effective designs that have been done for centuries past where the cooking area was just an extension of the living space. When I have designed really smaller cabins, farmhouses or even more urban contemporary homes, this open family centered concept is always a top priority in the space arrangement. As with formal dining rooms, many clients do not want to be separated from the family centered activities.
Eat- in and live-in kitchen environments are the most sought after space requirements that I find in the design for the current homes that I am seeing. As a society in America, we tend to spend most of our time, and money being entertained around a dining experience. Look at the incredible rise in restaurants throughout our land. There are approximately 750,000 in our country and that is increasing by 2% to 5% a year. People today just like the catering to ones self and the entertainment offered in this out of home experience. The more the urban the location, the more times per month the eating out becomes. Our markets are supplying us with “ Grab and Go” meals to satisfy our more active lifestyle also. We can have almost any prepared food delivered to our door faster than we can cook it in our own home. Again, these services available require less space, money and attention to our kitchen design in the current homes offered.
I have been designing homes for many years and have witnessed changes, both designed and not so well thoughtful in housing trends in America. The newest surge toward a most space saving and cost effective home in now and I believe in the near future will prevail in all market segments. The cost factors associated with today’s housing is a major factor in the size and allocation of space and function of the home like never before experienced . Just a thought here, in 1965 the average size of a home in America was about 1460 feet and today it’s around 2400 feet . That said, we are as a whole having less children, but we are spending more time living, entertaining and working from home that ever before.
As a designer, I am required to rethink the use of space, the cost factors and size of the carbon footprint more than ever before. The Heart of the home, the Kitchen, is the single most important requirement in this newer home design. A challenge I readily accept.
*****
House plan image: Deer Park #24896
About Ken Peiper:
From Evergreen Colorado, Ken Peiper of Ken Pieper and Associates is a residential designer who specializes in extraordinary homes and has been doing just that for over 35 years. Many of Ken Pieper's designs are featured here on The House Plan Company.





