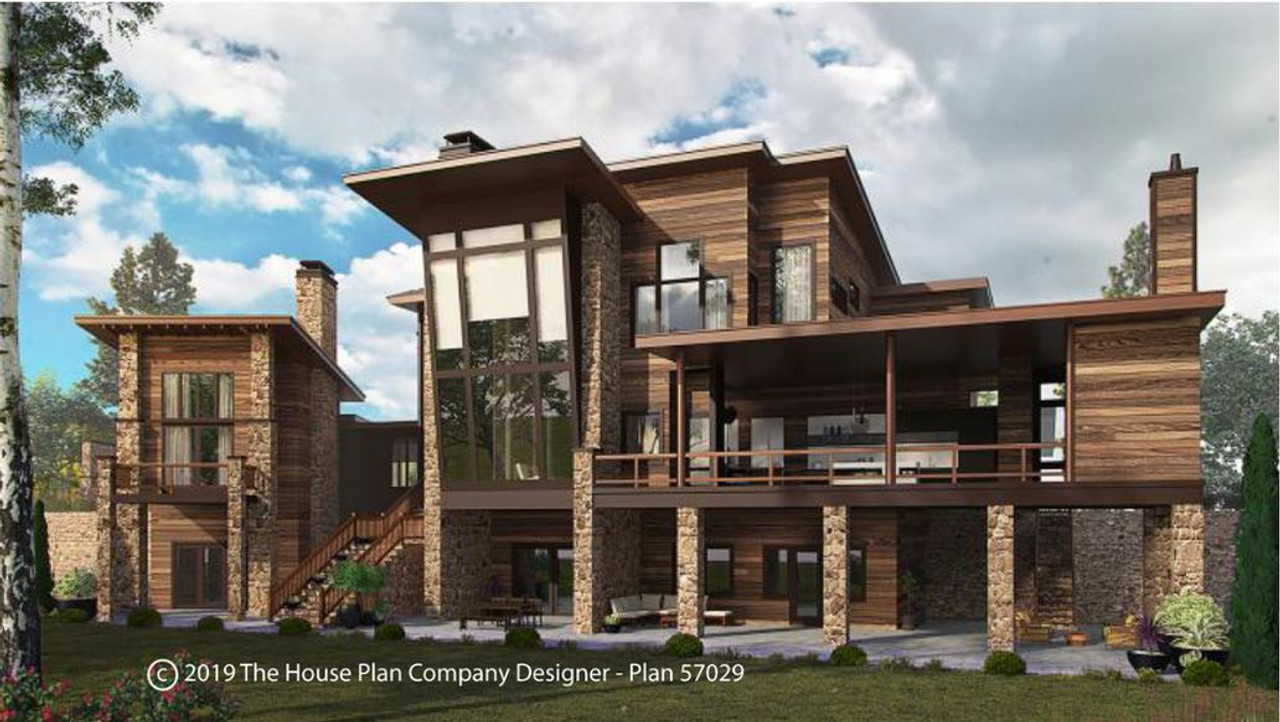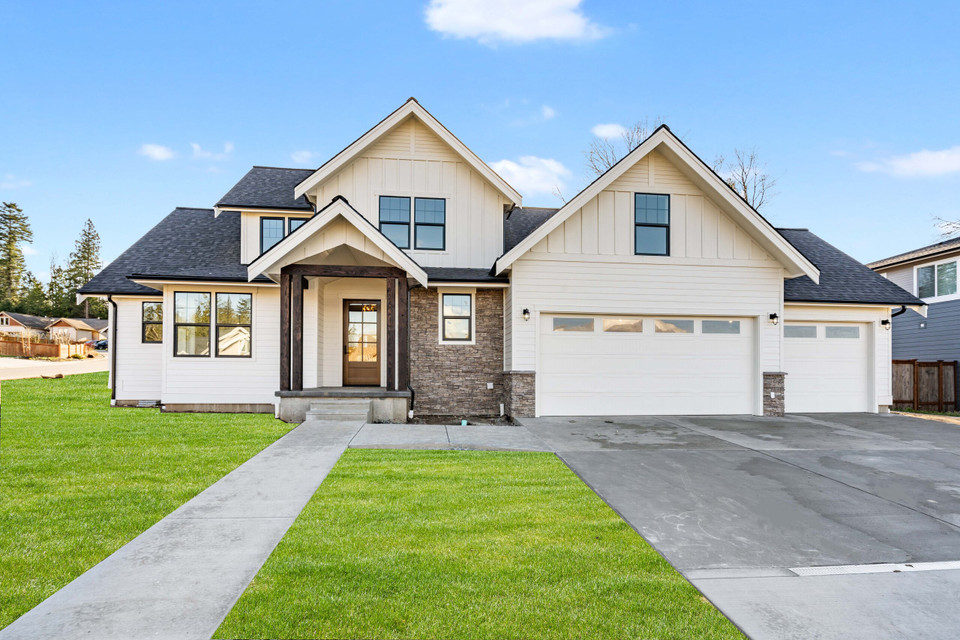As the days get longer and temperatures grow warmer in anticipation of summer, our migration to the outdoors begins—the time when we focus our efforts, energy and money on turning our living spaces inside out.
“One of the biggest trends in home design in the past several years has been the addition of well-defined and often elaborate outdoor living spaces that seamlessly blend with the indoors and add significant value to the property,” said Rick McAlexander, CEO of The House Plan Company, a leading residential design plan company based in Oregon.
Several of the more popular design features in today’s outdoor living spaces, include the following:
- Folding doors on a smooth track system to make the walls virtually disappear for an uninterrupted transition between indoors and outdoors.
- Fully functional kitchens equipped with grills, range hoods, refrigerators, bar seating and even wood-fired ovens.
- Outdoor great rooms complete with weather-proofed, big-screen TVs, sound systems, gas fireplaces and ceiling fans.
- Exterior design details such as wood paneled ceilings in covered patios, wall sconces and stone or porcelain tile flooring.
- Bold lighting concepts with automated technology, water features as a focal point and well-design landscape installations.
- Multi-level outdoor spaces, combining decks, porches and covered patios together in the design.
The House Plan Company features a variety of home designs with outdoor living spaces in different sizes and architectural styles. The modern Aurora #57029, by Ken Pieper and Associates of Colorado, illustrates the use of multi-level outdoor spaces with decks and covered patios incorporated together into one cohesive design. The home’s soaring windows, clean crisp lines and stone and wood exterior complement the outdoor spaces and the lot’s natural environment.
Allison McGraw quote, client services manager for Iowa-based Ahmann Design, Inc., advises clients to consider the orientation of the house and lot when planning outdoor spaces.
“Knowing if the area will be shaded on the north or blasted by southern exposure will impact if some type of protection is needed from the elements. Once the orientation is established, then determine your needs for the space, whether it’s entertaining, lounging, dining, or tanning by the pool,” said McGraw. She added, “Client needs will likely change over time so it’s important to factor that in and consider combining spaces. For example, you could incorporate into the home design a screened in porch that opens to an uncovered deck with steps down to a patio for different needs.”
Ahmann’s three-story, craftsman style bungalow #48739, featured on The House Plan Company’s website, makes the rear of the house the star with three stories of windows, multiple decks and a covered patio overlooking the luxuriously landscaped backyard and firepit. Since the rear of the home faces a lake, McGraw said they designed the home to take advantage of entertaining and recreating outdoors with the spectacular scenic views and access to the water.
“This home design has all of the outdoor features you could ever need or want with a covered deck off the master suite, an open deck off the main living area with a massive wall of windows, and a covered deck below that leads to a large patio with a firepit and a boat garage with access from the dock,” she explained.
Similarly, the concept of the outdoor great room is exemplified in the European-style Dorchester #12313 house plan by Rentfrow Design of Colorado, with its stone fireplace, built-in TV cabinet and doors leading from both the family and dining rooms. The covered patio gives way to an open patio and pergola. A few steps to the water feature lead down to the landscaped backyard.
“Our clients wanted a space that felt very much like the interior of their home. We incorporated a retractable TV into the design for year-round use and combined with the furnishings, the space is very comfortable and livable,” explained Jon Rentfrow, owner of Rentfrow Design. He added, “We learned a number of years ago that if you entertain a lot and have only one door to the outdoor living space, it will become a pinch point. We always try to provide multiple means of getting inside and outside easily in the design. We also enourage our clients to consider lower covered porch ceiling heights to create a cozier, more intimate space.”
McAlexander’s craftsman-style lodge, Barnhart #96262, capitalizes on the space of a large, level lot with its covered porch running the entire length of the front of the house and covered patios with vaulted ceilings all along the back. Covered walkways wrap around three sides of the home to provide protection from the elements. The kitchen, vaulted great room and master suite all open onto the vaulted covered patios to harmoniously blend with the outdoors.
“What better way to fully enjoy your property than by incorporating well-planned outdoor spaces into the floor plan of your new home. Think about how you use your interior spaces for relaxing, lounging and entertaining, and design your outdoor spaces to function in the same way,” said McAlexander.
As seen on Newswire




