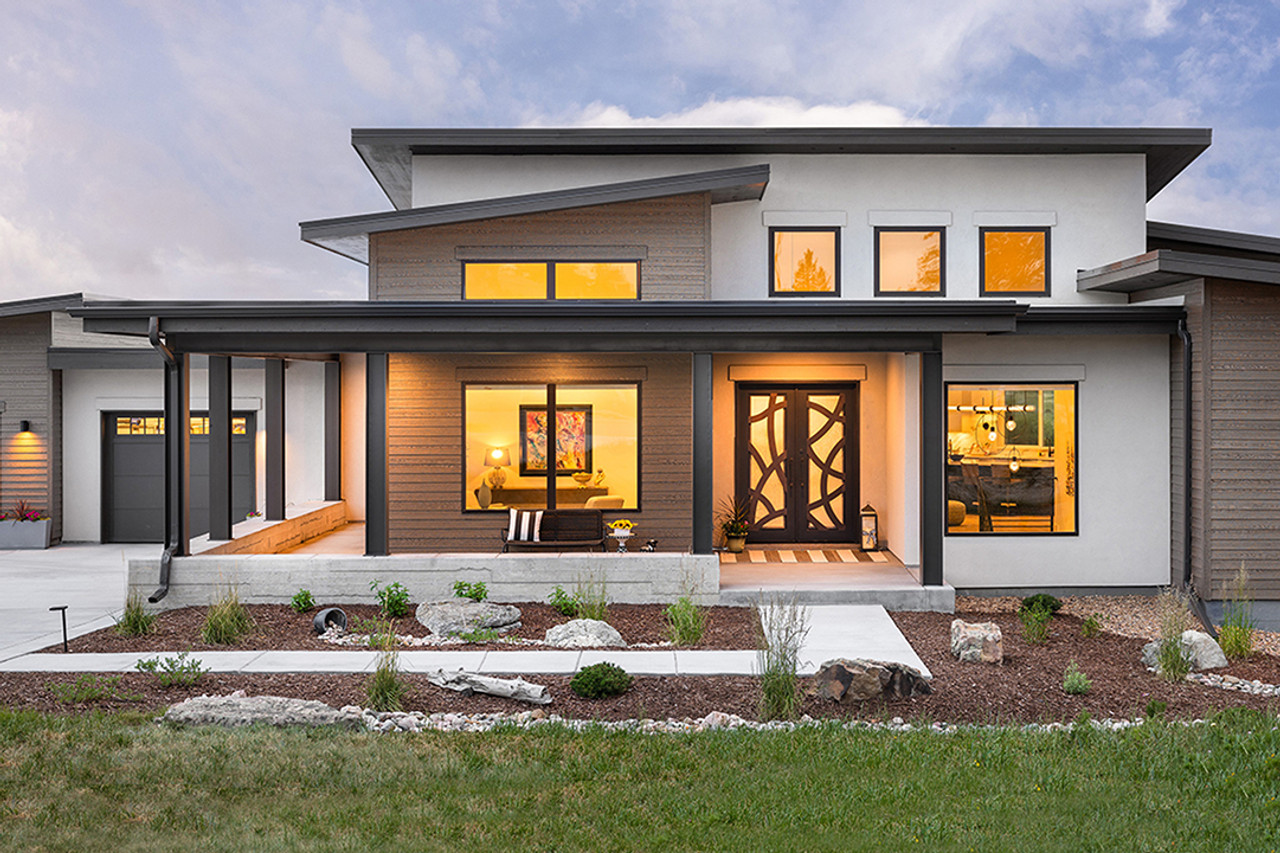In recent years, open floor plans have emerged as a dominant force in modern home design, revolutionizing the way we experience and interact with our living spaces. This architectural concept dismantles traditional room divisions, creating a seamless flow of space that enhances the overall functionality and aesthetic appeal of a home. In this article, we'll explore the benefits of open floor plans and highlight the unique features of five distinct floor plans, while also contemplating the future trends in this ever-evolving design philosophy.
The Allure of Openness
Open floor plans are more than just a design choice; they represent a lifestyle. They seamlessly blend form and function, allowing families to live, work, and play with ease. As we delve deeper into the unique features of each floor plan, it becomes evident that open layouts are versatile canvases that can be tailored to suit diverse preferences and needs.
1. Plan 43488: Craftsman-inspired Farmhouse
This Craftsman-inspired farmhouse is a testament to the art of integration. Its open lodge room, punctuated by a central fireplace, is a sanctuary for relaxation and camaraderie. The trio of French doors that lead to the covered porch extends the living space, creating a seamless transition between indoor and outdoor environments. This design philosophy not only celebrates the natural surroundings but also provides a serene backdrop for gatherings and quiet moments alike.
2. Plan 52566: Storybook Country House
The storybook country house embraces simplicity and intimacy. Its great room is the nucleus of family life, where shared moments are cherished. The clever use of ceiling transitions and cased openings offers a visual delineation without compromising the sense of openness. This plan is a celebration of coziness, exemplifying how open floor plans can cater to both intimate family life and lively gatherings with friends.
3. Plan 70433: Handsome Modern Home
Designed for a sloped lot, this modern home exemplifies adaptability. The open layout of the family room and kitchen promotes connectivity, while the semi-separate dining room provides an element of formality. The walk-out basement expands the possibilities, offering additional living space that seamlessly integrates with the main floor. This plan is a testament to the ingenuity of modern design in accommodating various terrains and lifestyles.
4. Plan 19025: Modern Ranch House
The modern ranch plan redefines luxury with its expansive single-story design. The great room, with its vaulted ceiling and abundant windows, invites the outdoors in. The absence of walls allows for an uninterrupted flow of light, creating an inviting ambiance. The kitchen and dining area, though open, maintain a sense of purpose and elegance. This plan is a testament to the seamless fusion of modern aesthetics and functional living.
5. Plan 25956: Stunning Farmhouse
This stunning farmhouse is a showcase of grandeur and intimacy. The two-story great room, with its soaring ceiling, exudes a sense of majesty. The open layout to the kitchen and breakfast nook ensures that the heart of the home is always alive with activity. The separate dining room, located off the entry, provides a touch of formality. This plan strikes a perfect balance between spaciousness and intimacy, offering a sanctuary for both grand gatherings and quiet moments.
The Benefits Unveiled
Open floor plans have transformed the way we envision and experience our living spaces. They offer a myriad of benefits, from improved social interaction to versatile use of space. Each of the highlighted floor plans showcases the adaptability and functionality that open layouts can provide.
1. Enhanced Social Interaction
Open floor plans encourage interaction among family members and guests. They foster a sense of togetherness, allowing conversations to flow freely, whether during meal preparation, casual gatherings, or family activities.
2. Abundance of Natural Light
Without confining walls, natural light can permeate every corner of the living space, creating a brighter, more inviting atmosphere. This not only enhances the aesthetic appeal but also contributes to energy efficiency.
3. Versatile Use of Space
The absence of partitions provides homeowners with the freedom to define and adapt spaces to suit their specific needs. Whether it's creating a home office, a play area for children, or a cozy reading nook, the possibilities are endless.
4. Increased Resale Value
Homes with open floor plans are often more appealing to potential buyers. The flexibility and spaciousness they offer are highly sought after, potentially increasing the resale value of the property.
Harmonizing Form and Function
As we look ahead, open floor plans continue to evolve, inspired by the changing needs and preferences of homeowners. Integrating smart home technology, sustainable materials, and flexible living spaces, the next generation of open floor plans promises to redefine modern living.
Open floor plans have transcended the realm of design trends to become an integral part of how we experience and interact with our homes. They are a canvas upon which families paint the story of their lives, adapting and evolving to meet their changing needs. As the architectural landscape continues to evolve, one thing remains certain: the allure of open floor plans will endure, shaping the way we define and experience our living spaces for generations to come.
[Quote section]
[Product Hero section #1]
[Product Hero section #2]
[Product Hero section #3]
[Product Hero section #4]
[Product Hero section #5]
[Closing text section]
[Carousel description widget]
Explore the featured plans plus other open floor plans!



