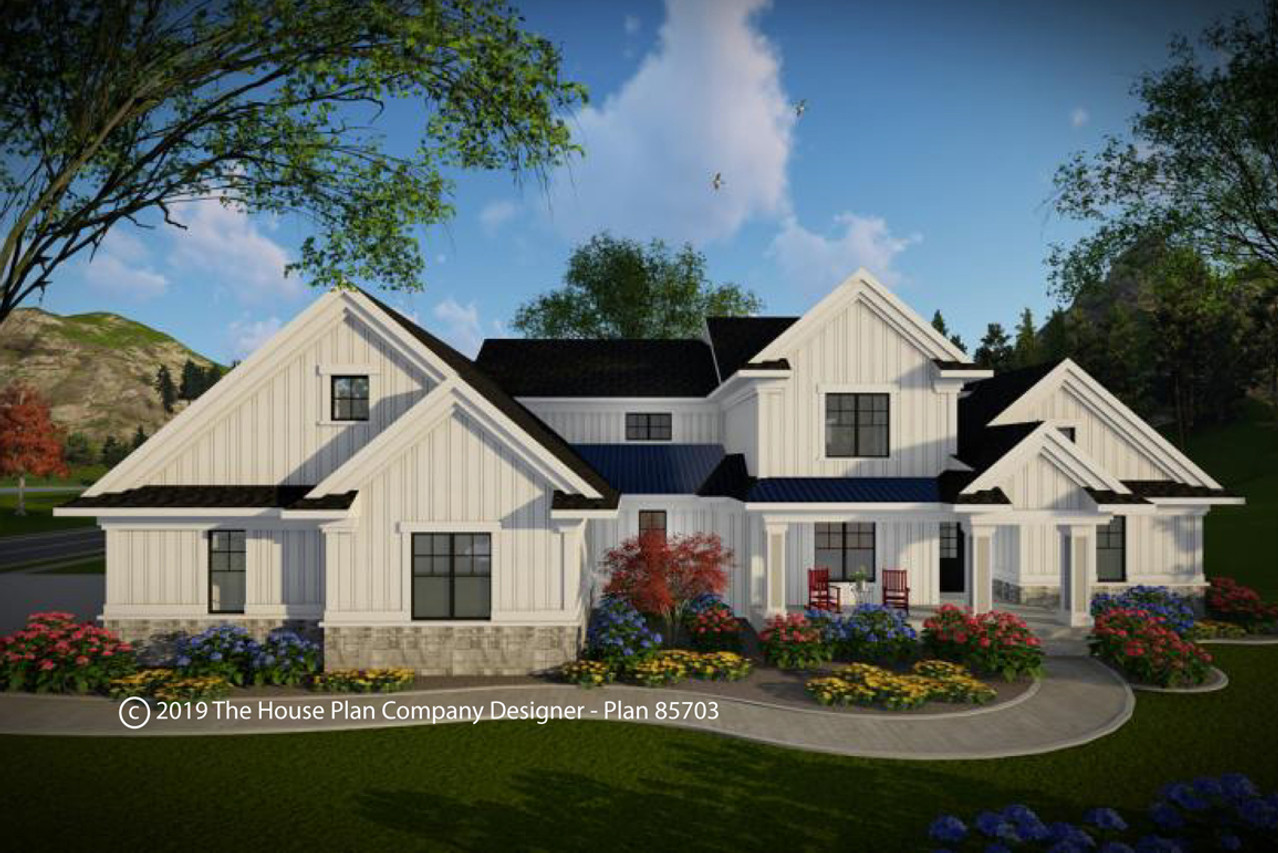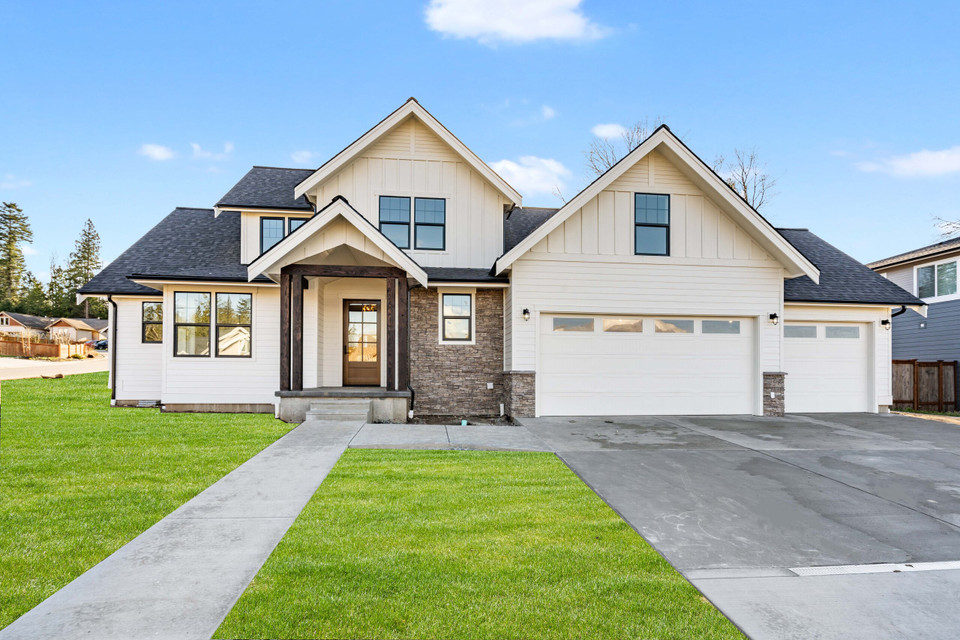The term “farmhouse” evokes a sense of nostalgia—of simpler times when families gathered around the hearth to relax after a long, hard day working the land. Often considered the backbone of American residential architecture, the farmhouse represents a timeless setting for a comfortable, peaceful way of life. Grounded in simplicity, purity and practicality, farmhouse design features have evolved over time but still adhere to the principle of form following function. Today’s modern farmhouse designs are more popular than ever, characterized by sleek exterior lines, pitched roofs of varying heights, welcoming porches and open floor plans with abundant natural light.
“The farmhouse is iconic and has remained popular throughout the country—in urban and rural environments—for generations,” said Jon Rentfrow, owner of Rentfrow Design in Colorado whose house plans are featured on The House Plan Company, a leading residential design plan company. “We have given the classic design elements of this undeniably American architectural style a sleek, edgy makeover in today’s modern farmhouse.
Rentfrow’s Mission Creek #21654 house plan exemplifies the use of an open floor plan, visually interesting roof lines and natural materials of a classic farmhouse. A proper front porch welcomes visitors into the foyer where a grand staircase serves as the main focal point. The master suite and well-appointed bath are located on the main level with access to a covered deck. Upstairs, three additional bedrooms and loft space offer plenty of room for larger families.
“The angled dining area at the back of the house opens up the space from the kitchen and great room and serves as a natural transition between the main living area and covered porch at the rear of the house,” Rentfrow explained.
One of the main draws of a farmhouse design is the porch, which serves as an inviting space for families and guests to gather and entertain outdoors.
“Porches are one of the primary features of modern farmhouse designs,” said Laura Dowds, owner of Dowds Design Collection in North Carolina. They’re designed for homeowners who like to entertain outdoors a lot and they also give the home great curb appeal.”
In Dowds’ Grayson #61513 modern farmhouse plan, featured on The House Plan Company, the wraparound porch with access from the main living space is the centerpiece of the home design. The open floor plan is accentuated by a large, efficient kitchen that flows naturally into the living and dining areas. A master suite is located on the first floor while three bedrooms and a media room complete the second story.
“I think people are drawn to the modern farmhouse style because it’s a combination of old and new. They possess the character of classic farmhouses, which can be lost in newer construction, while incorporating features that appeal to today’s modern lifestyles. It’s the best way to have a farmhouse without buying the farm,” said Dowds.
The use of gabled rooflines of varying heights and metal roofing also characterizes the modern farmhouse style and gives the exterior a streamlined look. The House Plan Company features a collection modern farmhouse plans with a wide variety of visually appealing exteriors and rooflines, such as the black-and-white modern farmhouse plan #85703 by Ahmann Design of Iowa. This house plan offers gabled rooflines, board-and-batten exterior siding, stone accents and a wide, covered front porch.
A timeless classic, the farmhouse style continues to flourish in both urban and rural environments where its comfortable, cozy aesthetic is combined with sleek modern lines for a fresh take on country living.
As seen on Newswire




