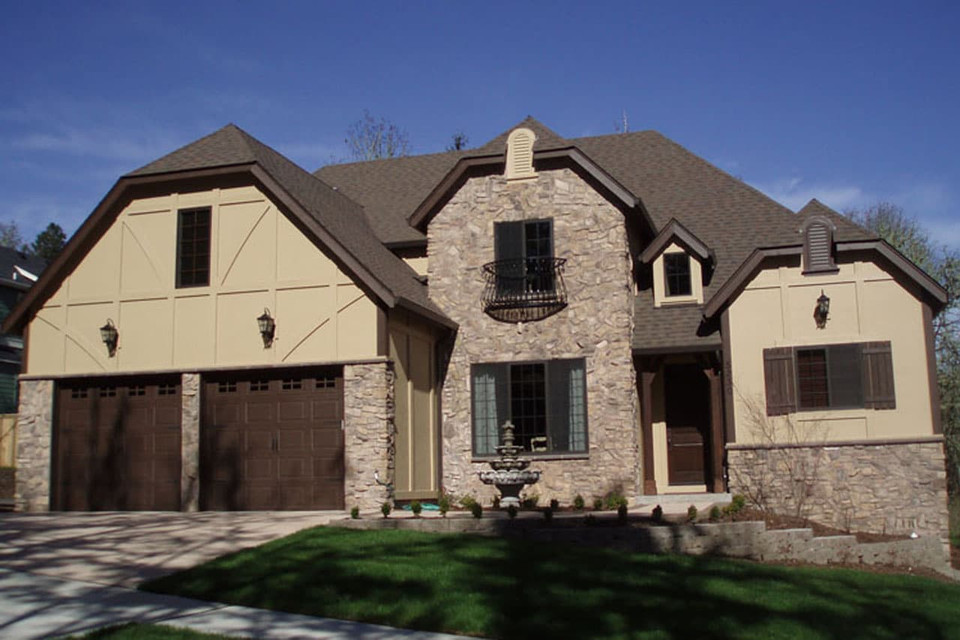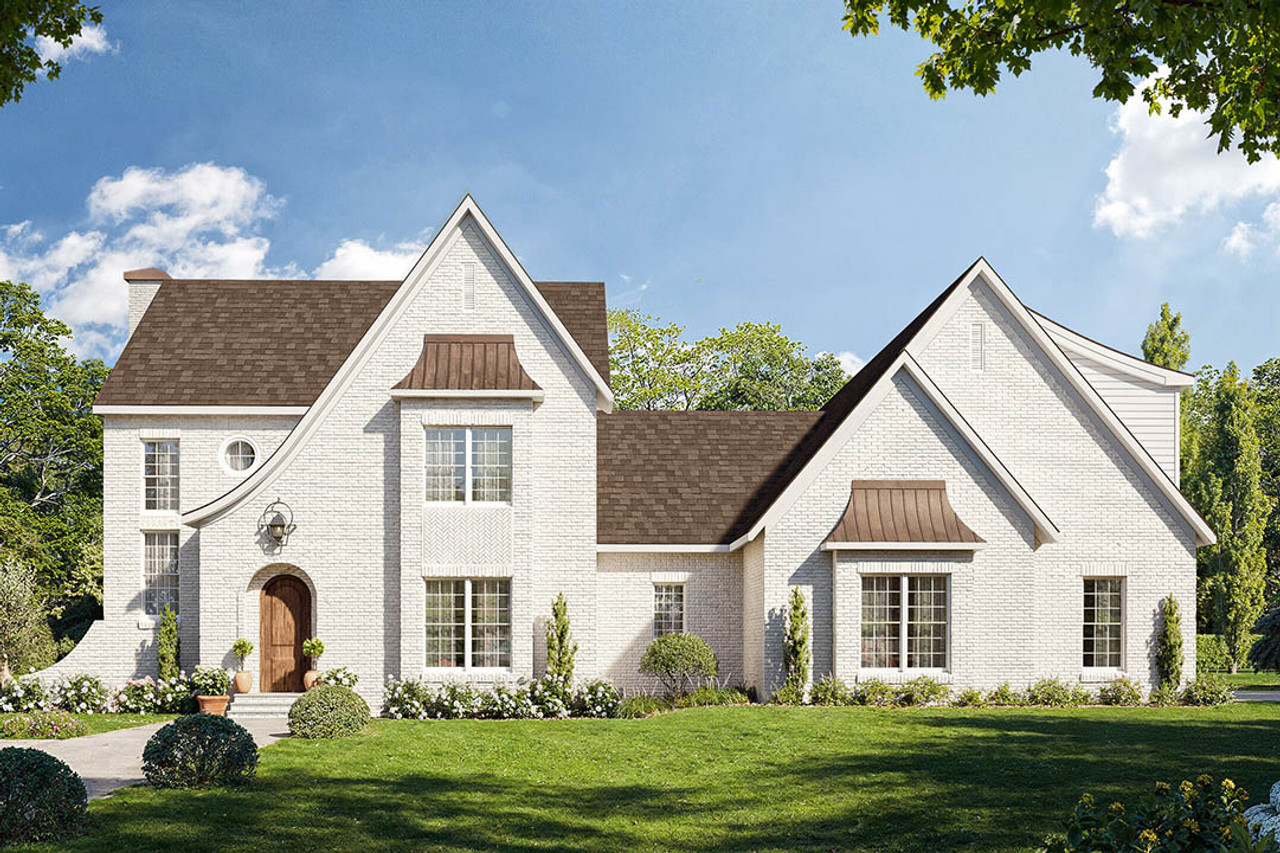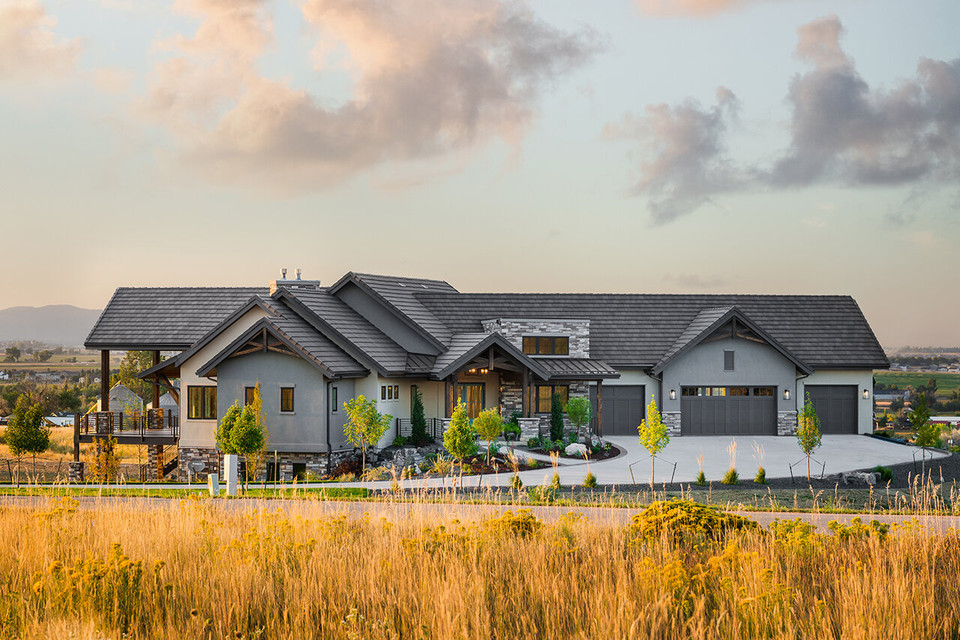French Country House Plans
Timeless French Country Style Homes with Modern Comforts
French Country house plans blend Old World sophistication with the inviting warmth of the European countryside. Inspired by the manor homes and farmhouses found throughout the French provinces, this architectural style combines romantic details, graceful proportions, and natural materials to create homes that feel both refined and welcoming.
A hallmark of French Country architecture is its steeply pitched, hipped or gabled roof, often accented with dormers, arched windows, and decorative shutters. Exteriors typically feature a harmonious mix of stone, brick, and stucco, with textured finishes that evoke centuries-old craftsmanship. Tall, multi-paned windows, wrought iron balconies, and charming window boxes enhance the home’s romantic aesthetic, while details like finials, curved eaves, and rustic timber accents add authenticity. Many French Country house plans also include covered porches, turrets, or courtyard-style entries reminiscent of classic European estates.
Inside, French Country homes balance elegance and comfort through thoughtful layouts and natural materials. Open floor plans invite light and flow, often centered around a grand kitchen designed for gathering, complete with a large island, farmhouse sink, and custom cabinetry. Interiors feature exposed ceiling beams, stone or brick accents, and wide-plank hardwood floors that create a warm, lived-in atmosphere. A fireplace is commonly the focal point of the living area, while arched doorways and soft, neutral color palettes add sophistication.
Inside, French Country house plans often feature open floor plans with a focus on natural light and comfortable living spaces. The interior is typically characterized by exposed wooden beams, stone or brick walls, and hardwood floors. The use of warm, natural materials creates a cozy and inviting atmosphere.
This style’s enduring popularity comes from its versatility—it can be adapted to suburban neighborhoods, country acreage, or lakefront properties while retaining its signature charm. French Country house plans appeal to homeowners seeking timeless architecture with a touch of romance and European flair.
Whether you’re drawn to a cozy cottage or a grand estate, French Country home plans combine the best of classic European design with modern livability, offering beauty, comfort, and enduring style for generations to come.
Frequently Asked Questions about French Country House Plans
What are the key characteristics and architectural features of a French Country house plan?
Exterior Features:
French Country homes often showcase steeply pitched roofs, multiple gables, and arched dormers that create a romantic silhouette. Exteriors commonly use stone, brick, and stucco materials that age beautifully over time. Decorative shutters, wrought-iron balconies, arched windows and doorways, and copper accents highlight the craftsmanship and add character. Many designs feature symmetrical façades, turrets, or courtyard-style entries reminiscent of classic European estates.
Interior Features:
Inside, French Country floor plans combine open, light-filled living spaces with warm, natural materials. Expect exposed wooden beams, brick or stone fireplaces, and wide-plank hardwood floors that create an inviting, lived-in atmosphere. Kitchens are the heart of the home, typically featuring farmhouse sinks, large islands, and custom cabinetry, while soft color palettes, arched openings, and textured finishes enhance the romantic ambiance.
In essence, a French Country house plan balances rustic beauty and refined sophistication, offering homeowners a perfect mix of old-world charm and modern comfort.
How well do French Country house plans adapt to modern floor plans (open-concept, energy-efficient, small lots)?
Energy efficiency is also achievable in French Country designs through insulated walls, energy-efficient windows, and modern HVAC systems, without compromising their signature style. For homeowners with small or narrow lots, these plans can be modified to maximize space, creating functional layouts while maintaining arched windows, steep gables, and rustic exterior details.
Whether you want a cozy cottage or a larger estate, French Country house plans offer the perfect balance of timeless elegance and contemporary comfort, making them ideal for today’s modern lifestyles.
Can you customize or modify a French Country house plan?
Common modifications include adjusting square footage, room layouts, or rooflines, as well as adding features like bonus rooms, expanded kitchens, or outdoor living spaces. Many designers also adapt French Country plans for energy efficiency, aging-in-place features, or narrow and sloped lots without losing the architectural character.
Working with a professional designer or architect ensures that any changes maintain the balance and proportion that define this timeless style. With thoughtful customization, a French Country home plan can seamlessly blend old-world elegance with modern comfort, creating a truly one-of-a-kind residence.
How much does it cost to build a French Country style home?
French Country homes often feature intricate architectural details such as steeply pitched roofs, arched windows, and ornate stone or stucco facades. These design elements can increase construction costs compared to standard home styles. Additionally, the use of high-quality materials like custom cabinetry, wrought iron fixtures, and premium flooring can further elevate expenses.
It's important to note that construction costs can vary significantly by region. For instance, custom-built homes in the Northeast have a median price of $190 per square foot, whereas in the East South Central division, the median is around $129 per square foot.
For a more accurate estimate tailored to your specific location and desired features, it's advisable to consult with local builders or architects familiar with French Country designs.
Not ready to involve a contractor but want to explore a ballpark range for building the French Country plan of your dreams? HPC has partnered with Start Build to provide a Cost to Build report. Reports can be ordered from the plan detail page your favorite design.
What exterior materials and finishes are typical in French Country house plans?
Roofs are usually steeply pitched and covered in slate, tile, or high-quality architectural shingles, enhancing both durability and elegance. Decorative elements such as arched windows, wooden shutters, wrought-iron balconies, and copper accents highlight craftsmanship and sophistication. Trim and beam details are often stained or distressed for a rustic touch, while soft, neutral color palettes (like cream, beige, taupe, and gray) complement the natural materials.
Together, these features give French Country homes their signature look: romantic, refined, and gracefully aged, blending luxury with the charm of centuries-old European design.
Blog | French Country House Plans: Timeless Design, Modern Living, and Endless Inspiration
Blog | European House Plans: History, Defining Features, Modern Evolution, and Styles
DISCOVER MORE FROM HPC
From in-depth articles about your favorite styles and trends to additional plans that you may be interested in. The House Plan Company is here to make the search for more — easy for you.
-

architectural style
European House Plans
European house plans bring the timeless elegance of Old World architecture into today’s modern lifestyle. Inspired by the romantic chateaus of France, rustic villas of Italy, and charming cottages of England, these homes balance architectural beauty with functional floor plans designed for the way families live today.
Explore Plans > -

Blog
European House Plans: History, Defining Features, Modern Evolution, and Styles
European house plans have long captivated homeowners, architects, and designers with their timeless elegance, intricate detailing, and classic proportions. From the romantic chateaus of France to the rustic villas of Italy, the charming cottages of England, and the minimalist homes of Scandinavia, European architectural influence is unmistakable.
Read More > -

Design Collection
Luxury house Plans
The House Plan Company’s collection of Luxury House Plans feature impressive details and amenities throughout the home in a wide variety of architectural styles, including Traditional, Modern, Tuscan, and French Country.
Explore Plans >




