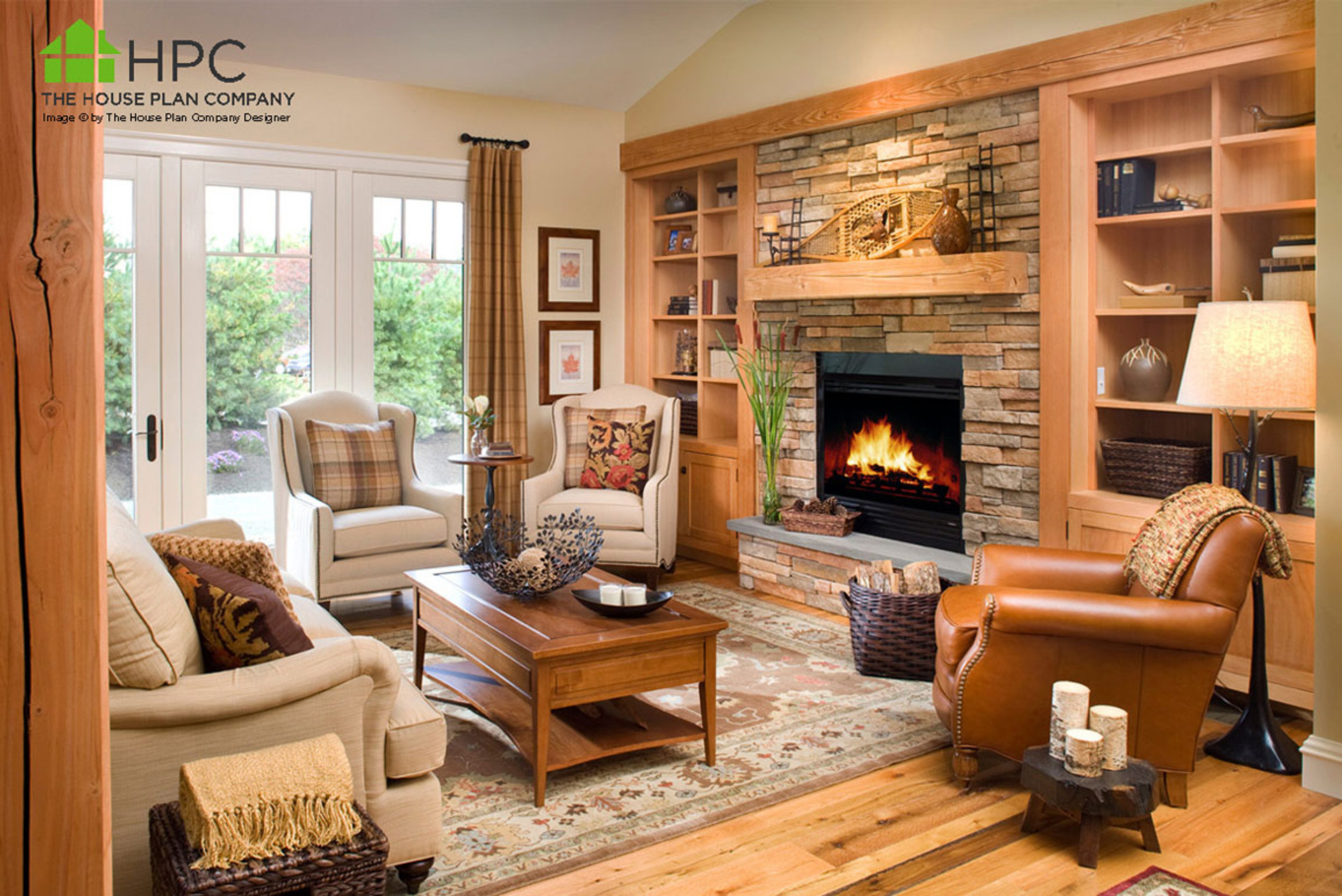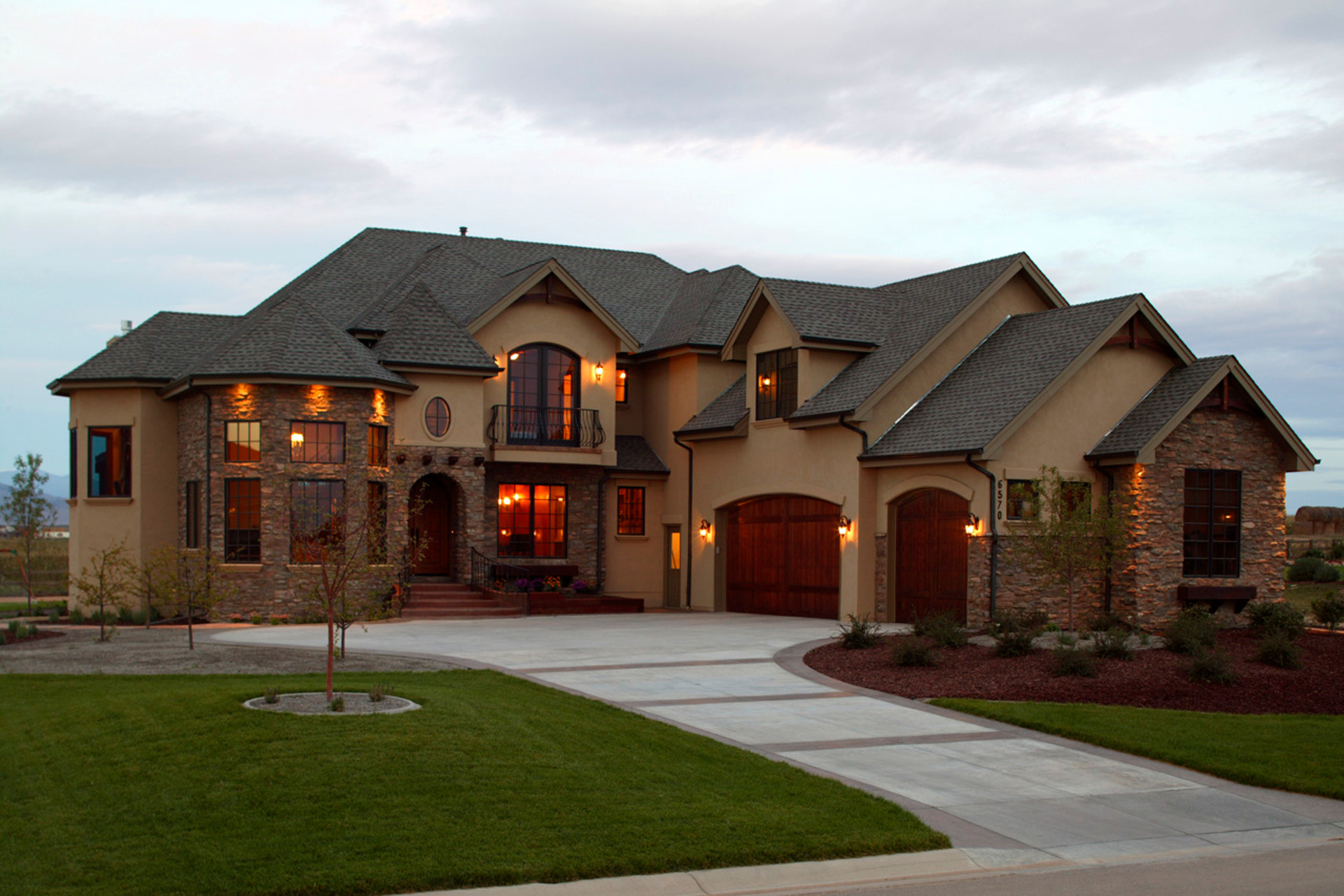Tudor House Plans
The Tudor architectural style, which originated in England during the 15th and 16th centuries, remains one of the most beloved and enduring architectural styles in history. Characterized by its half-timbered exteriors, steeply pitched roofs, and elaborate chimneys, Tudor style homes exude a unique charm that has stood the test of time.
The Tudor style house plan harkens back to medieval times with its heavy timber beams, plaster or stucco on the second story and stone or brick exterior detailing. The Tudor design’s roof lines are usually steep and vary in height with gable roofs and detailed chimneys. Narrow windows tend to be tall with mullions and transom framing.
Key Features of Tudor Homes:
Half-Timbered Exteriors: One of the most defining features of Tudor houses is their half-timbered exteriors. These homes were constructed using a timber frame filled with plaster or brick, with the exposed beams forming intricate patterns on the facade. This technique gave Tudor houses a distinctive appearance that has become synonymous with the style.
Steeply Pitched Roofs: Tudor houses typically feature steeply pitched roofs, often with multiple gables and dormer windows. The use of these steep roofs not only added to the architectural appeal but also allowed for more living space in the attic, making the most of available square footage.
Elaborate Chimneys: The chimneys of Tudor house designs are ornate and prominent, often made of brick or stone. Multiple chimneys were not uncommon, serving not only as functional elements but also as decorative features, contributing to the overall character of the house.
Asymmetrical Layout: Tudor house plans often had an asymmetrical layout, with irregularly placed windows and doors. This arrangement added to the visual interest and uniqueness of each home, as Tudor houses were rarely identical in design.
A Tudor home design can offer a dramatic flair to your living space with its casement windows, exposed timber beams, stucco and stone exterior and steeply pitched roofs. This distinctive architectural style can have the appearance of a grand European castle or charming Old World cottage. Tudor house plans come in a variety of different sizes, from two to six bedrooms, one or two stories, and plenty of living space on the main level. An open floor plan allows an easy line of sight from the kitchen to living room to dining room and the tall windows on every side let in an abundance of natural light. With unique architecture and an open floor plan, Tudor designs can make the perfect family home. Explore our collection of tudor home plans below to find the best house plan for your needs!
DISCOVER MORE FROM HPC
From in-depth articles about your favorite styles and trends to additional plans that you may be interested in. The House Plan Company is here to make the search for more — easy for you.
-

Blog
The House Plan Company Chronicles Top Plans and Design Trends from the Last Two Decades
Over the past two decades, tastes and preferences in home design have changed drastically in many respects and very little in others. The House Plan Company dug into the archives to find the top five most popular house plan designs since the late 90s.
Read More > -

Design Collection
2 STORY HOUSE PLANS
Two-story house plans run the gamut of architectural styles and sizes. They can be an effective way to maximize square footage on a narrow lot or take advantage of ample space in a luxury, estate-sized home.
Explore Plans > -

Architectural Styles
MEDITERRANEAN HOUSE PLANS
The Mediterranean style house plan design is characterized by low-pitched tile roofs, a stucco exterior, and interior courtyards and verandas to offer outdoor living space. Smaller versions of the Mediterranean home typically have an open floor plan with large windows and interior supporting columns and arches.
Explore Plans >



