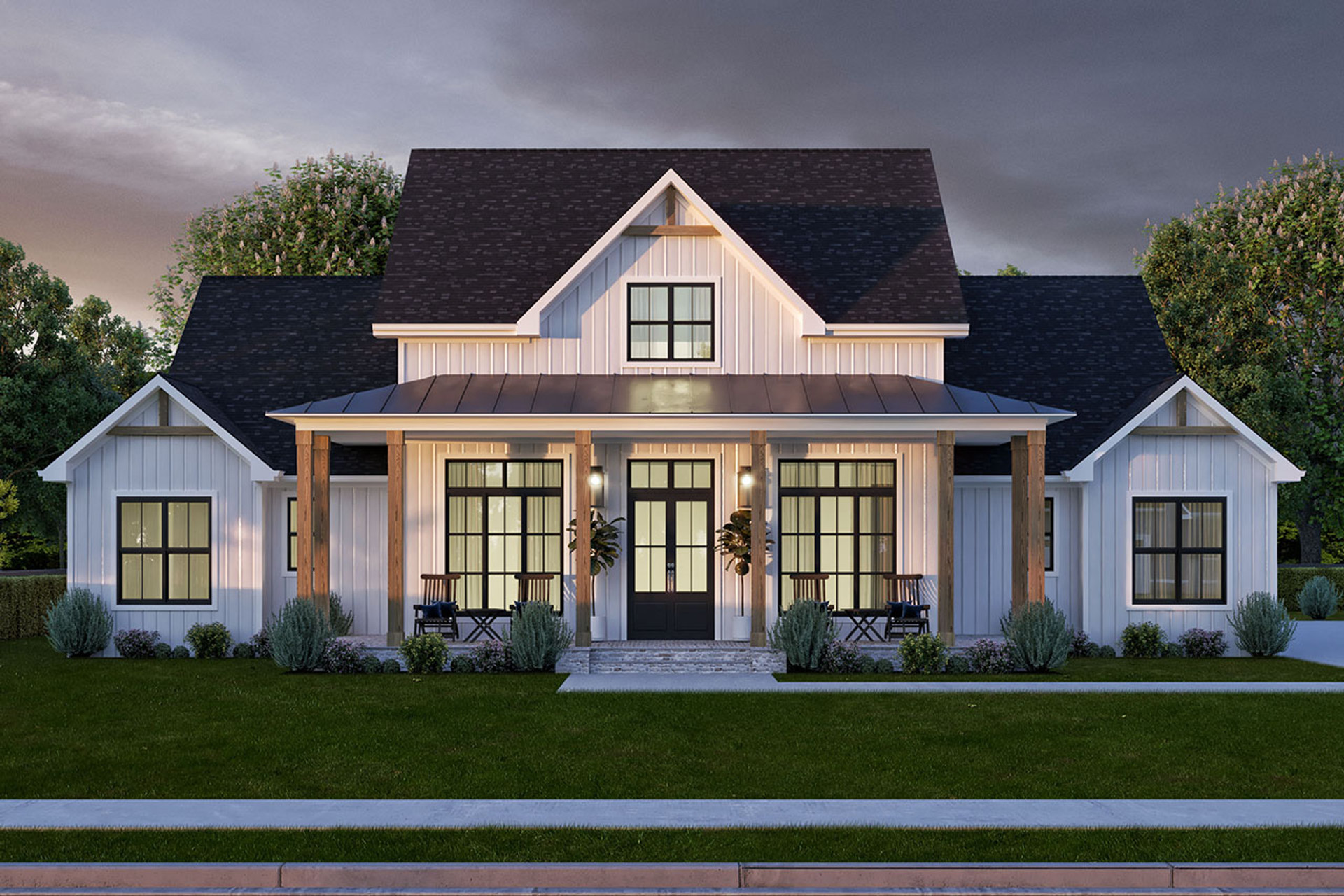Southwest House Plans
The Southwest style house plan is designed to complement its natural desert surroundings with low roof lines, tile roofs, stucco exterior and use of metals in the trim details such as copper and wrought iron. This architectural style often features a courtyard with water features to extend the living space outdoors.
The Southwest style house plan is designed to complement its natural desert surroundings with low roof lines, tile roofs, stucco exterior and use of metals in the trim details such as copper and wrought iron. This architectural style often features a courtyard with water features to extend the living space outdoors.
Southwest house plans are conducive to arid and semi-arid climates where homeowners look to stay cool and comfortable year-round, especially during the heat of the day. This style of home typically features all of the living quarters on one level with an airy great room located at the front of the house and the remaining rooms in wings off to each side.
Outdoor living space is a central element of this design with the floor plan wrapping around a private courtyard for relaxing and entertaining. Southwest house plans also typically feature numerous entrances leading to additional outdoor spaces around the home such as landscaped gardens and swimming pools. Southwest style homes are perfect for entertaining year-round with their large, airy rooms and melding of indoor and outdoor living spaces in a casual, welcoming atmosphere.
DISCOVER MORE FROM HPC
From in-depth articles about your favorite styles and trends to additional plans that you may be interested in. The House Plan Company is here to make the search for more — easy for you.
-

Blog
Gathering Style: Types of Living Areas and How They Live
You are considering a new home and are stuck trying to figure out what style of living area will best work for you, your family, and the way that you live. Well ponder no further.
Read More > -

Design Collection
HOUSE PLANS WITH 2 MASTER SUITES
Designed as a solution to an array of life stages, a house plan with 2 master suites may the answer. Whether you and your significant other have different schedules or sleep requirements, or maybe your adult child has returned home, or you are caring for an aging parent - everyone can live comfortably.
Explore Plans > -

Blog
4 Bedroom House Plans
Homes with four bedrooms have been a rising trend in the residential design industry. The House Plan Company has a complete collection of designs dedicated to this floor plan trend and has highlighted four designs that prove you do not need to build a large 3000-square-foot plus home to have the flexibility afforded by four-bedroom floor plans.
Read More >



