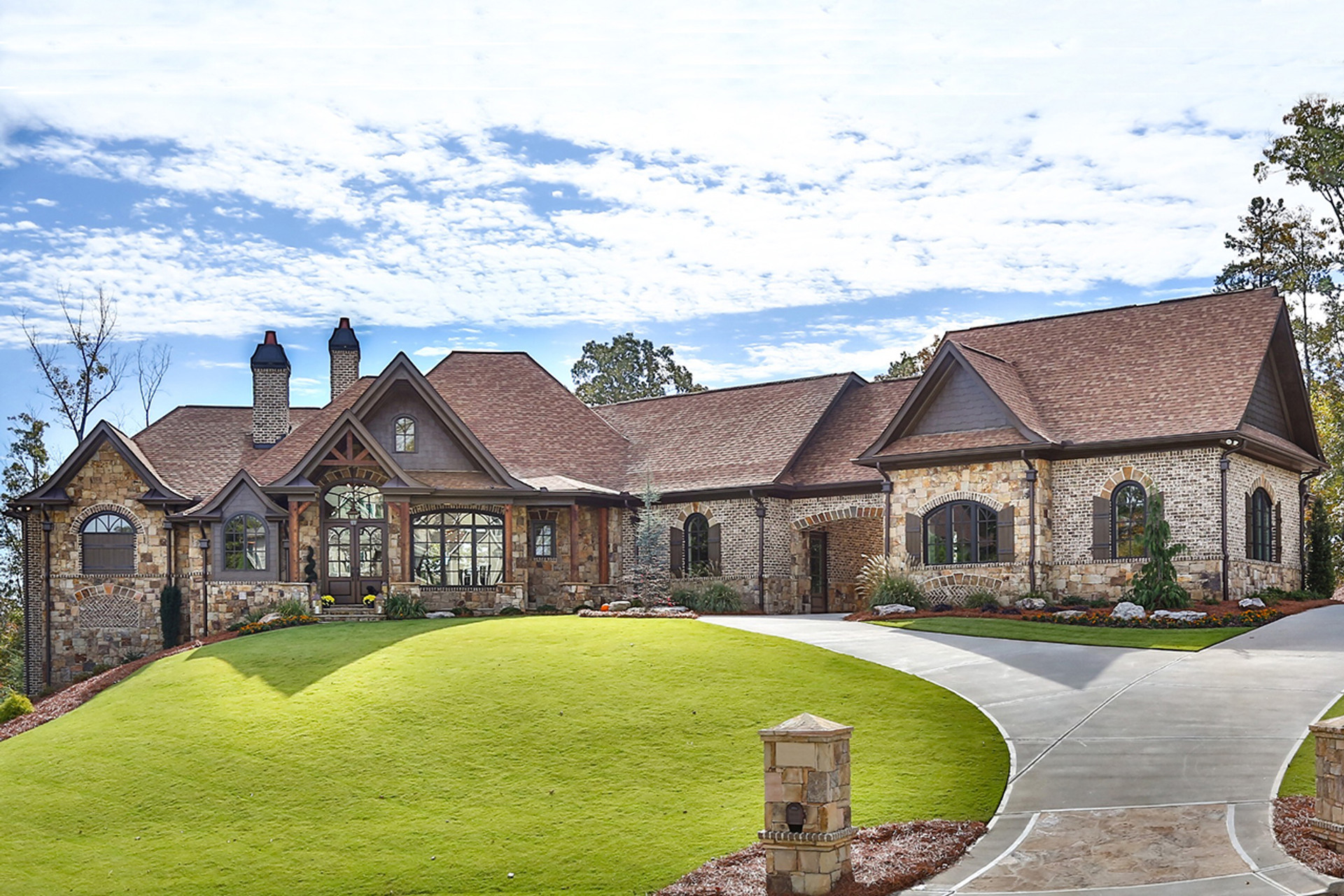Colonial House Plans
The colonial style house dates back to the 1700s and features columned porches, dormers, keystones and paneled front doors with narrow sidelight windows in American colonies. The house’s multi-paned windows are typically double hung and flanked by shutters. Many of the colonial style interior floor plans area characterized by formal and informal living spaces wrapping around an entrance foyer. Colonial floor plans may also include a wraparound porch, clapboard siding or brick, and a gambrel roof.
Colonial homes were popular during the 1700s to 1900s when settlers from England and Europe crossed the Atlantic Ocean to start a new life in the colonies. They gathered together various classic architectural styles, which they adapted to their new environment. Today, with colonial revival, homeowners still enjoy the classic look and functionality of colonial style homes, with their solid construction, symmetrical facade, gabled roof, central chimney, multi-paned windows on the front of the home, and half or two-story configurations with bedrooms located upstairs.
The colonial home plans are featured in a number of different sizes from two bedrooms and up to six bedrooms and four bathrooms. Modern colonial house designs can also have an attached or detached garage.
This style of house is suitable for rural, suburban and urban settings and makes the perfect home for those who love classic colonial architecture with modern-day details. We offer many types of colonial floor plans, including Dutch Colonial, Spanish Colonial, French Colonial, and Cape Cod house plans.
Browse our collection below to find the right house plan for your needs. Need assistance in selecting the right plan? Contact us today to get started.
DISCOVER MORE FROM HPC
From in-depth articles about your favorite styles and trends to additional plans that you may be interested in. The House Plan Company is here to make the search for more — easy for you.
-

Architectural Style
European House Plans
European style house plans feature architectural designs and details inspired by Old World chateaus and picturesque cottages of France, Italy and England. These homes are often constructed with ornate metal work such as wrought iron balustrades, copper awnings and decorative shutters adorning windows and balconies.
Explore Plans > -

Blog
Building a New Home? Here’s What Contractors Want You to Know About Design & Construction
Homebuilding offers the unique ability to create a custom living space suited to your needs and design tastes, but the process is rarely a simple one. Knowing what to plan for can ensure the end result is a home that matches your vision and will be a place you will love living in for years to come.
Read More > -

HPC Services
Tips for First Time Builds
Making the decision to build a new home, garage, or income property is both exciting and overwhelming. Knowing what to expect and how the process works can help alleviate some of the stress that comes with any construction project.
Explore Services>



