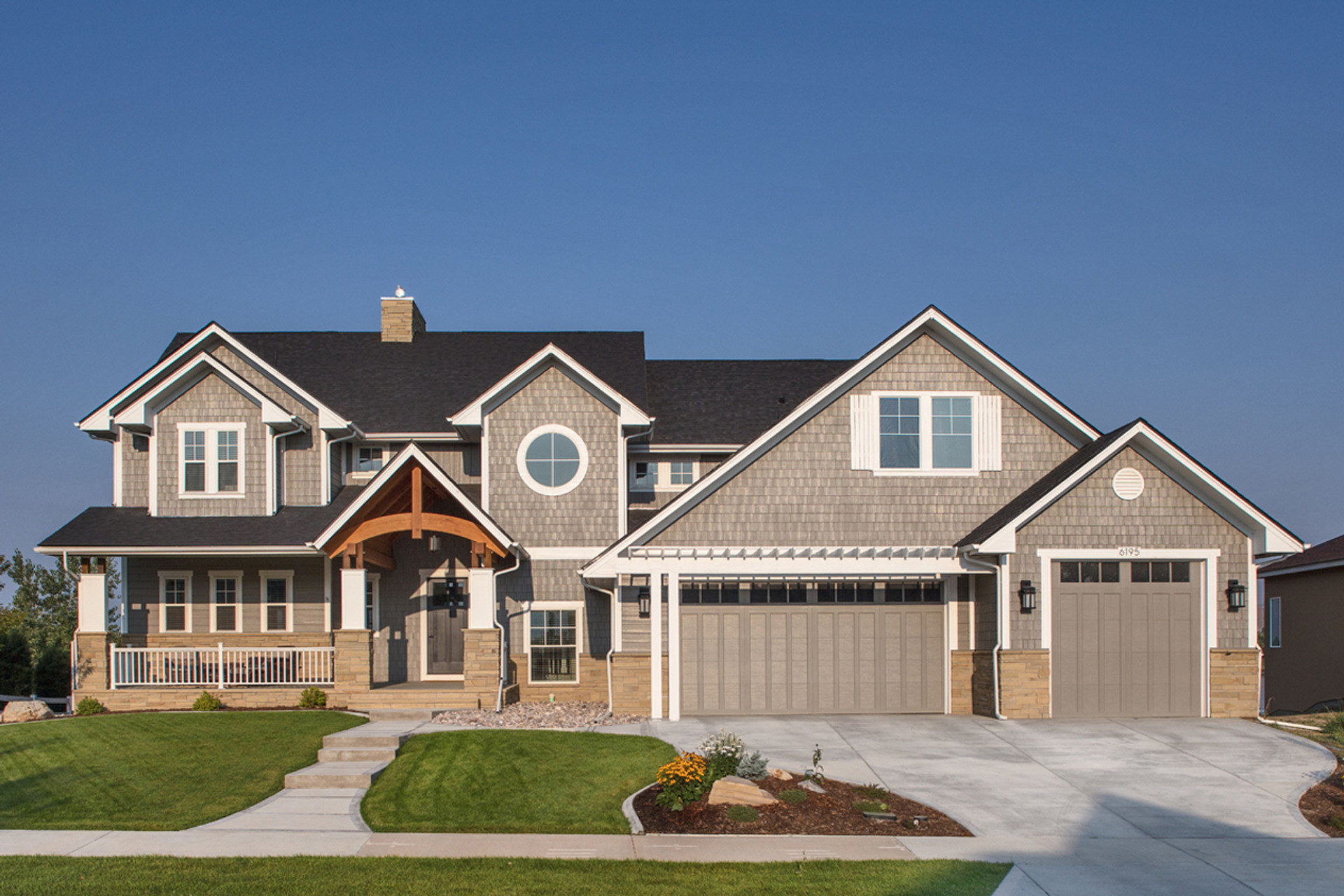Cape Cod House Plans
The Cape Cod style house emerged in 17th century New England as pilgrims created this design to provide protection from the harsh stormy climate on the East Coast. They used indigenous materials in the construction of the homes, including cedar shingles. Small panes of glass were brought over from England by ship and combined with large, symmetrical design windows, and chimneys which are an essential element of the design to provide heat throughout the house.
Today, the Cape Cod house plan is still a popular choice amongst homeowners. A traditional Cape Cod house features a simple, broad-framed building, pitched, steep roof with end side gables and minimal exterior details. Unpainted cedar shingles, which turn gray from exposure to the elements, characterize the exterior of the building and symmetrical windows are typically flanked on each side by shutters. Double-hung windows and dormer windows are also very common features. The interior floor plan is open with generous space and garages are usually detached from the dwelling.
Today, Cape Cod house designs stand the test of time as a popular style because of their simplicity in design and open floor plan, making them ideal homes for families. Traditional Cape Cod homes are characterized by main living quarters on the first level, along with the master bedroom, and two smaller bedrooms upstairs. This configuration of bedrooms makes Cape Cod style homes an ideal space for families with children playing and sleeping upstairs while parents entertain on the main level. It’s also a great aging-in-place option for empty nesters with the master suite on the first floor.
Many of the Cape Cod architectural designs incorporate an attached garage or carport into the design, along with front porches and upper decks or balconies to enjoy the outdoors. Additionally, clapboard siding, shingle siding, or wood siding are frequently used in architectural style for the exterior materials, in additional to wood shingles. With multi-pane windows, these house plans will stand the test of time.
Our Cape Cod designs are available in a wide variety of house styles and square footage sizes. Need help selecting a house plan? Our team is here to assist. Contact us today to get started!
See a plan you like, but want to make it a custom home? We can assist with our house plan modification services.
DISCOVER MORE FROM HPC
From in-depth articles about your favorite styles and trends to additional plans that you may be interested in. The House Plan Company is here to make the search for more — easy for you.
-

Design Collection
Beach House Plans
Designed for coastal weather, ocean front views, and capturing sunset (or rise), Beach House Plans take full advantage of what draws you to live or vacation at the coast.
Explore Plans > -

Blog
Pro-Tips: What to Expect During the Design & Planning Phase of Building a New Home
There’s a lot to consider in the time it takes between choosing to build and starting construction. The House Plan Company has teamed up with a couple of their home design experts to share tips for aspiring custom homeowners.
Explore Plans > -

Design Collection
View Lot Home Designs
Designs showcased in our View Lot Collection prominently feature windows throughout the floor plan to capture scenic vistas, mountain views or lakeside panoramas.
Explore Plans >



