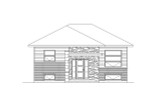Welcome to this stunning contemporary-style home, where modern design meets comfort and functionality. This two-bedroom floor plan is thoughtfully crafted to offer a perfect balance of open living spaces and private retreats, making it ideal for small families, couples, or anyone looking to downsize without sacrificing style and convenience. The exterior of the home immediately grabs your attention, blending clean lines with a combination of materials that add depth and texture to the facade. The use of siding, stone, and brick creates a sophisticated yet inviting look, marrying contemporary aesthetics with timeless materials.
As you approach this tiny home, the covered entry welcomes you, offering a sheltered spot that sets the tone for the rest of the house. The front door opens into a spacious, open concept living area, where the living room, dining room, and kitchen flow seamlessly together. The open floor plan is perfect for modern living, fostering a sense of connection whether you're entertaining guests or enjoying a quiet evening at home.
The living room serves as the heart of the home, with its airy, open feel and clean, contemporary design. The space is ideal for both relaxation and socializing, offering plenty of room for comfortable seating, a sleek entertainment setup, and the windows that blur the lines between indoor and outdoor living. Just off the living room is the dining area, perfectly positioned to take advantage of the views of the rear exterior. Whether it's a casual family meal or a more formal dinner, the dining space accommodates it all with ease, offering both functionality and style.
Adjacent to the dining area is the kitchen, a modern and efficient space designed to meet the needs of any home chef. The kitchen is equipped with sleek cabinetry, state-of-the-art appliances, and ample counter space, making meal preparation both enjoyable and effortless. Its location within the open-concept layout ensures that the cook can remain part of the action, whether hosting a dinner party or preparing a family meal. The thoughtful design maximizes both functionality and aesthetics, blending seamlessly with the overall contemporary feel of the home.
Conveniently located on this floor is the laundry area, making household chores a breeze. Tucked away for privacy but easily accessible, this space adds a level of convenience that’s essential for modern living.
The home’s two bedrooms are positioned for maximum privacy, each offering ample closet space and a peaceful retreat from the main living areas. The master bedroom is a serene sanctuary, while its generous closet ensures plenty of storage. The second bedroom is equally well-sized, making it perfect for a guest room, child’s room, or even a home office if needed. Both bedrooms are designed to be comfortable and functional, with windows that allow natural light to filter in, adding to the overall sense of warmth and openness.
One of the standout features of this floor plan is the main bathroom, which the two bedrooms share. This serene bathroom offers a spa-like experience, with a walk-in shower that’s perfect for a quick refresh, and a separate tub that invites long, relaxing soaks. The contemporary design of the bathroom features sleek fixtures. Whether starting your day or winding down at night, this bathroom provides a calming, luxurious atmosphere.
This two-bedroom contemporary-style home is more than just a place to live—it’s a reflection of modern life, offering the perfect blend of style, comfort, and functionality. Every element, from the open concept living area to the thoughtful bedroom design, is crafted to meet the needs of those who value both aesthetics and practicality. Whether you’re entertaining friends, enjoying time with family, or simply savoring the tranquility of your own space, this home offers everything you need for a life of comfort and ease.
















