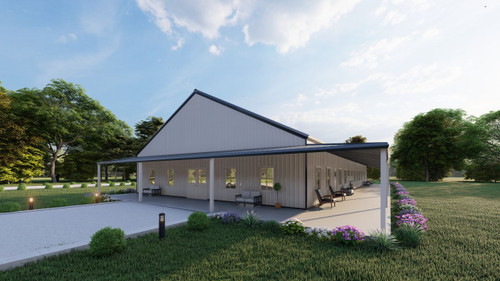Welcome to The Ophelia, a stunning country style barndominium that redefines rustic elegance and modern comfort. With 3,500 square feet of thoughtfully designed living space all on one level, this 1-story house plan blends timeless charm with practical design. Whether you're envisioning quiet mornings on the porch or lively evenings filled with family and friends, this home plan is built for both everyday living and extraordinary moments.
As you arrive, The Ophelia’s inviting exterior immediately captures your attention. Traditional gables, board-and-batten siding, and warm country accents evoke a sense of homecoming. The sweeping wraparound porch, offering a generous 1,500 square feet of covered space, invites you to slow down and soak in your surroundings. Rocking chairs, porch swings, or outdoor dining—this space becomes your sanctuary for fresh air and conversation, no matter the season.
Step inside, and you're greeted by a spacious open-concept floorplan that seamlessly connects the kitchen, dining, and living areas. The vaulted ceiling adds dramatic height and openness, while numerous windows bathe the home in natural light. At the heart of this home design is a chef’s dream kitchen. Anchored by an oversized island perfect for food prep, serving, or casual dining, the kitchen also boasts a charming breakfast nook ideal for cozy meals and coffee breaks. A massive walk-in pantry nearby ensures everything stays organized and accessible, making entertaining effortless.
The living area flows naturally from the kitchen and dining spaces, offering a warm and welcoming gathering spot. Whether you're curling up by the fireplace or hosting a movie night, this central space adapts to any occasion with ease. Down the hall, a separate game room provides the perfect retreat for kids, hobbyists, or anyone looking to unwind. Board games, billiards, or a home theater—the possibilities are endless.
The Ophelia’s layout is carefully crafted for both privacy and convenience. The primary suite is tucked away down the hall, offering a peaceful haven after a long day. A spa-inspired bath with a separate soaking tub and shower, dual vanities, and an expansive walk-in closet delivers luxury and functionality in equal measure. It’s a private escape designed to refresh and rejuvenate.
Spread out down the same central hallway, you’ll find three additional bedrooms, each with their own walk-in closets. Two of these bedrooms share a thoughtfully appointed Jack and Jill bathroom, making it an ideal setup for siblings or long-term guests. The fourth bedroom sits nearby with nearby bathroom access, perfect for an older child or a home office.
Storage and utility are key features throughout The Ophelia. A generous laundry room connects directly to the impressive 1,199-square-foot 3-bay garage, offering space not just for vehicles but also for tools, outdoor gear, or even a workshop. The garage’s ample size and smart access points make it easy to transition between daily routines and recreational adventures.
Every detail of this barndominium is designed with the modern family in mind—blending open spaces, private retreats, and stunning outdoor features into one cohesive, livable whole. Whether you're raising a growing family, hosting holiday gatherings, or enjoying the slower pace of country life, The Ophelia provides the flexibility and comfort to support it all. From the elegant wraparound porch to the airy living spaces and private bedrooms, The Ophelia is more than just a floorplan—it’s a lifestyle. If you're looking for a 1-story, 4 bedroom, country style house plan with charm, space, and timeless appeal, this home design delivers on every front.
Let The Ophelia become the setting for your next chapter. Discover how this beautiful home plan can meet your needs today and evolve with you tomorrow.
























