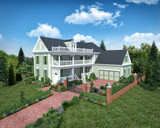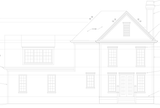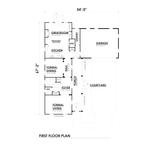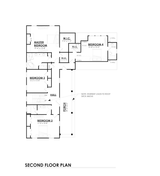Inspired by the historic Charleston Single Houses, this classic style home boasts two stacked porches — plus a “widow’s walk” balcony for views off of the attic at the third level! Traditional to this housing type, entry from the street is through a front door onto the Lower Level Porch. Once admitted, the guest would be invited to come to the main door into the house proper at the Foyer.
As you walk into the Foyer, turning left grants access to the Formal Living Room at the front of the house, and going right leads to the Formal Dining Room, near the center of the house. The Stair is seen directly upon entry.
Just behind the Formal Dining is the Kitchen, accessed via the Hall that leads to the rear of the home. The Kitchen is open to the Great Room beyond, allowing family interaction while cooking, snacking, working, and eating.
Full windows light the Kitchen, with its panoply of appliances. A deep-dish sink accommodates most utensils of any size, and the powerful, downdraft grille cooktop can handle nearly any piece of cooking required of it. The fridge is close to counter space beside it, and to the Prep Island behind it, plus a mere turn away to a large, walk-in Pantry to grab additional items for a hearty meal.
While prepping food, the Island, with its snack bar, is a fun place for conversation with a full view of the Great Room and a view out through the backyard and beyond. This Kitchen is such a heart of the home!
Shelving surrounds the Hearth and fireplace, showcasing books and treasures. On the opposite wall, a desk allows for business work for the family, and additional shelving makes way for books or for an optional Beverage Bar. Out through the rear French doors, down the stoop, and enjoy the beautiful Patio, out back.
Not to be missed is the private entry to the family areas from the Garage, which accommodates two cars, a workbench, and some open storage area. Between the Garage and the family entry, there is the Laundry. It features space for a washer and a dryer, plus a folding counter, and an optional soaking sink.
Heading back to the Foyer, head up the stair to the Second Floor, where a Landing opens into the Hall. It’s possible to exit onto the Upper Porch to enjoy the outdoor view, but also to head to the sleeping areas of the home along this corridor. Turning to the front of the house, you pass by a door to a hall Bath on the way to Bedroom 2. This Bedroom also has an ensuite access to that Bath, allowing better privacy for the occupant. Going to the rear of the house, folks in Bedroom 3 can use the Bath through the Hall. Further to the rear, then turning right you’ll get to Bedroom 4, which has its own private, ensuite Bath and a Walk-in Closet.
Back in the rear corner rests the real treasure of this home — the Master Suite. It features its own fireplace, a rear view, bookshelves, and generous wall space for furniture, not to mention two Walk-in Closets, and a private Master Bath. The Master Bath features a double vanity with a knee-space for cosmetics between sinks, a large shower, separate Garden Tup with an overlook, private toilet chamber, and a full Linen closet.
What more could you ask? (Well, there's some attic storage, but, more . . .) Well, to start . . . how about an Upper Level Deck Overlook? Yes, that’s right — Go up that flight of stairs from the Second Floor, into a Dormer that opens onto the Third Level Deck. Historically known as a “Widow’s Walk”, this is a beautiful way to enjoy your home, but even more so, the view around, the stars, and the sky. Yes, this is your luxurious home!






















