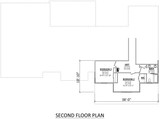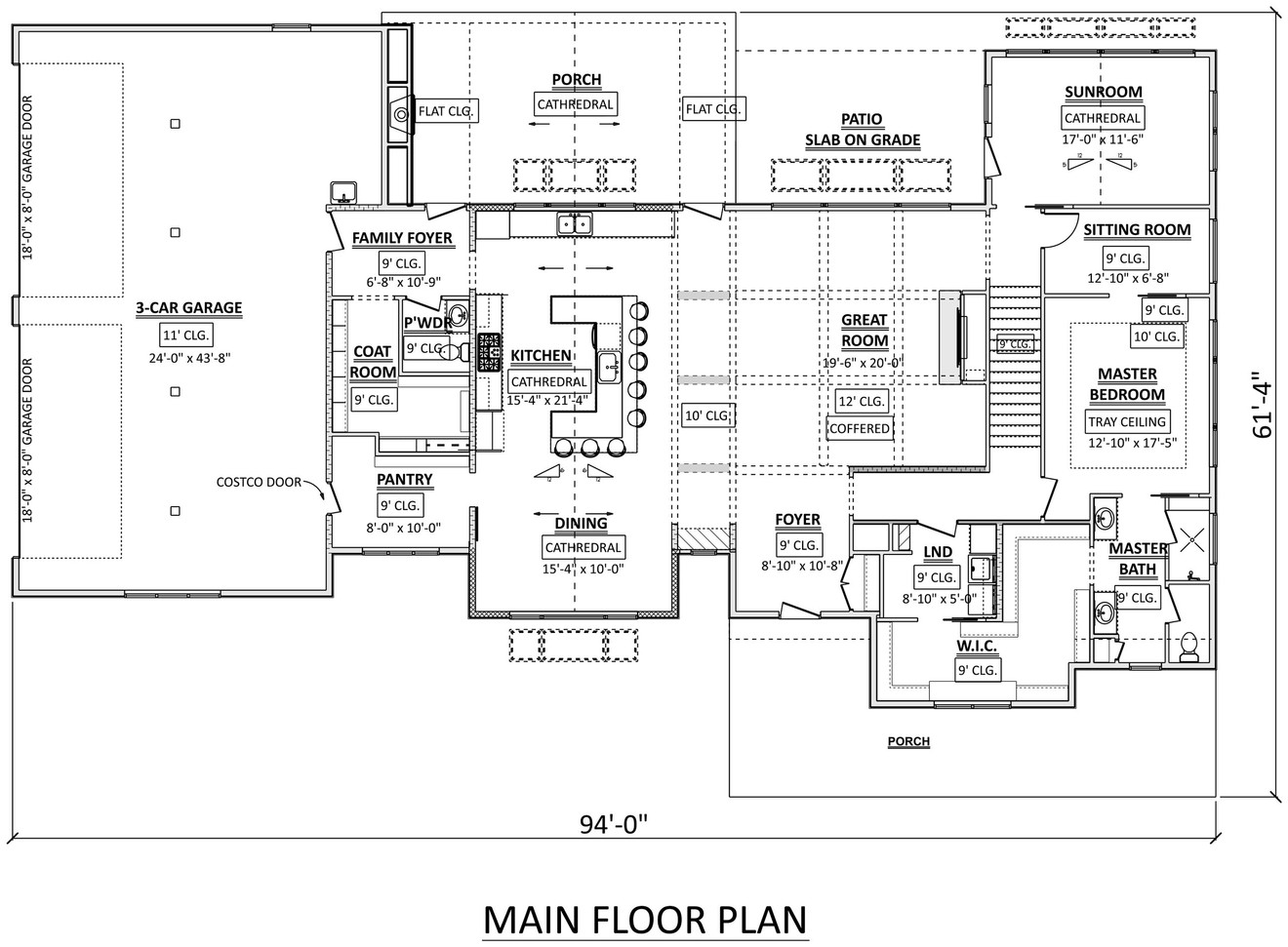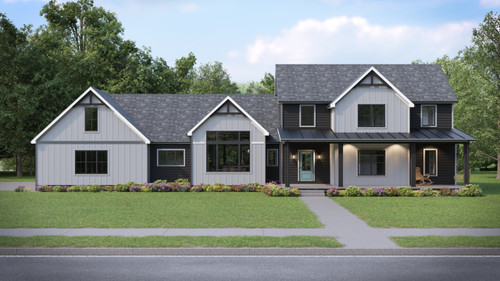This captivating residence marries modern farmhouse style with craftsman influences, creating a home that balances aesthetic appeal with functional design. This 3111 sq ft home presents multiple gabled rooflines with distinctive architectural details that catch the eye from the street. The exterior combines vertical board-and-batten siding with horizontal accents, while the front porch with its slim supporting columns welcomes visitors to this thoughtfully designed 1.5-story house plan.
Stepping through the front door, you enter a foyer with 9-foot ceilings that opens to reveal the heart of the home. Straight ahead the space flows into a stunning great room featuring a coffered ceiling and large windows that frame views of the backyard. The great room's centerpiece is a fireplace that creates a natural gathering point for family and friends.
The kitchen anchors the central living area with its thoughtful design. Cathedral ceilings soar overhead, creating an airy atmosphere in this culinary workspace. An expansive island with seating accommodates casual dining and socializing while preparing meals. High-end appliances line the perimeter, and carefully planned storage includes a walk-in pantry measuring 8 feet by 10 feet—perfect for stocking up during grocery runs. A unique "Costco door" provides direct access from the three-car garage to the pantry, making grocery unloading effortless.
Adjacent to the kitchen, a dining area with cathedral ceilings creates a dramatic yet comfortable space for family meals. Large windows flood this area with natural light, while still providing convenient access to the kitchen for serving. A family foyer adjacent to the garage creates a practical transition space complete with a powder room and coat closet, perfect for managing the day-to-day hustle of family life.
The main floor master bedroom suite offers a private retreat with a tray ceiling that adds architectural interest. The adjoining master bathroom features dual sinks, a soaking tub, and a separate shower. A spacious walk-in closet completes this personal sanctuary. The bedroom's positioning in the middle of the home ensures privacy from street noise and activity. A private sitting room provides a cozy retreat for homeowners to relax away from the main living spaces. Beyond this space, a sunroom with cathedral ceilings provides a light-filled area for relaxation, while a side door opens to a patio with an outdoor fireplace—creating a seamless indoor-outdoor living experience.
Ascending to the second floor reveals two additional bedrooms and a shared bathroom. Bedroom 2 features a walk-in closet and spans over 15 feet in length, while Bedroom 3 provides a comfortable space with two windows. A thoughtful loft area creates flexible space that could serve as a study area, reading nook, or play space for children.
For homeowners seeking additional living space, the optional finished basement transforms this 3-bedroom floorplan into a 5-bedroom home with extensive entertainment options. The basement plan includes two additional bedrooms, each with closet space and access to a full bathroom. A massive recreation room spans 18 by 20 feet, while an adjacent game room of equal size provides endless entertainment possibilities. The basement also features a dedicated bar area perfect for entertaining guests during gatherings or sporting events. A buffer room offers flexible space that could serve as a home gym, theater, or additional storage.
Throughout the home, practical storage solutions abound with generously sized closets in every room. The three-car garage offers abundant space for vehicles and storage, with direct access to both the pantry and the family foyer. This residence perfectly balances open-concept living with private spaces, creating a home that functions beautifully for both everyday living and entertaining. Its modern farmhouse style with craftsman influences delivers timeless appeal, while the flexible floorplan ensures this 3111 sq ft, 1.5-story house plan can evolve with changing family needs.
























































