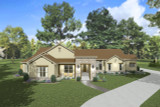Welcome to Shiba Meadows, a stunning ranch-style home that brings together rustic charm and modern luxury in a single-story layout. This thoughtfully designed house plan emphasizes spaciousness, convenience, and comfort, all while maintaining a striking aesthetic that blends batten board and stone on the exterior. The home’s exterior gives off a timeless appeal, with the batten board and stone facade exuding a sense of durability and elegance. The entry tower, a unique feature of the home, immediately draws attention as you approach, creating a grand sense of arrival. The covered porch offers a cozy space to sit and enjoy the outdoors, welcoming visitors into a home that combines luxury with relaxed living.
Upon entering the home, you are greeted by a spacious great room, where a beautifully crafted fireplace serves as the focal point. This central living area is designed with an open concept, seamlessly connecting the living room to the dining area and kitchen. The flow of the space makes it ideal for entertaining guests or enjoying family time, with abundant natural light streaming in from the windows that overlook the rear covered porch. From the great room, you have direct access to the outdoor living space, perfect for gatherings, barbecues, or simply relaxing and taking in the view of your backyard.
The kitchen is a chef’s dream, featuring modern appliances, ample counter space, and a large island that doubles as a workspace and a casual dining area. The open design allows for easy interaction with family or guests in the adjacent dining area and great room, making this space the heart of the home. Whether preparing a meal or enjoying a cup of coffee, the kitchen is both functional and inviting.
One of the standout features of Shiba Meadows is its dual master bedroom design. Positioned on either side of the home, these two primary suites provide ultimate privacy and comfort. Each master bedroom is equipped with a spacious walk-in closet and an en-suite bathroom featuring both a separate tub and shower, offering a spa-like retreat within your own home. One of the master suites has the added luxury of direct access to the rear grilling porch, perfect for those who enjoy indoor-outdoor living and the convenience of stepping outside for fresh air or a quick barbecue.
In addition to the master bedrooms, there are two more generously sized bedrooms. One of these rooms offers flexibility in its design, easily functioning as a casita for guests or as a private living space. With access to a wet bar and bathroom, this room provides both independence and comfort, making it perfect for extended family, guests, or even as a home office or studio.
Off the kitchen, you'll find a game room, an ideal space for recreation and relaxation. Whether it’s used for entertaining, family game nights, or as a media room, this additional living space adds to the home's versatility.
The three-car side entry garage is another highlight of Shiba Meadows. It’s not just a place for vehicles—it also includes a raised pet shower and a dedicated craft and grooming area, perfect for pet owners and hobbyists. The garage leads directly into the mudroom/drop zone, designed to keep the home organized and free from clutter. A conveniently placed half bath is also located in this area for quick access after coming in from the garage.
Shiba Meadows also includes an option for a future pool, allowing homeowners to further enhance their outdoor living space. Whether it’s a serene swimming area or a place for entertaining friends and family, the pool option adds another layer of luxury to this already impressive home.
Combining modern amenities with classic ranch-style design, Shiba Meadows is the perfect home for those seeking comfort, style, and functionality. With its dual master suites, open living spaces, versatile bedrooms, and an array of thoughtful details, this home offers a lifestyle of ease and sophistication in a beautifully crafted single-story layout.









