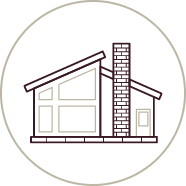OOPS! IT LOOKS LIKE THE PLAN YOU ARE LOOKING FOR HAS BEEN RETIRED.
We're Sorry to See Plans Go Too! All good things, even expertly crafted plans, must come to an end.
But don't worry! The House Plan Company has you covered. Use the links below to start a new search for that perfect house, garage, duplex plan or accessory structure.
A FRESH START
Head to our home page to see the latest trending plans and popular architectural styles and design collections

EXPLORE DESIGN COLLECTIONS
If you've got a specific type of plan you are looking for jump over the start and explore The House Plan Company's design collections.

DISCOVER PLANS BY ARCHITECTURAL STYLE
Browse the full House Plan Company collection by architectural style. Featuring plans from across our entire network of designers and architects.

Help is just a click away!

Looking for help finding similar plans or designs that meet your goals? The House Plan Company's friendly customer support representatives are standing by. Feel free to Contact us, use our Chat, or call 1-866-688-6970.
