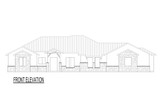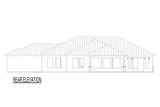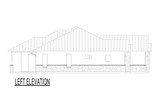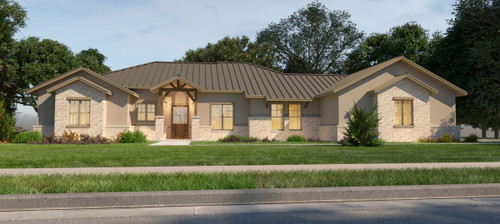The horizon unfolds as this stunning 2583 sq ft craftsman style ranch home comes into view. Its elegant single-story profile stretches gracefully across the property, combining traditional craftsman elements with contemporary design sensibilities. The home presents a harmonious blend of stone and stucco exterior finishes that create visual interest and texture, while the metal roof adds a modern touch to the classic silhouette.
This 3 bedroom floorplan offers both functionality and aesthetic appeal, beginning with the welcoming front elevation. A covered front porch with wooden beam accents creates an inviting entry point, flanked by large windows that allow natural light to flood the interior spaces. The thoughtful architectural details—including the multi-gabled roofline and varied façade depths—add dimension and character to the home's appearance.
Stepping through the front door, visitors enter a bright, open foyer that serves as a central hub connecting various areas of the home. To one side, a dedicated study provides a quiet retreat for work or reading, featuring enough space for a full desk setup and bookshelves. The study's positioning near the front of the home allows for privacy while maintaining connectivity to the main living areas.
The heart of this craftsman home reveals itself in the spacious family room that spans an impressive portion of the floorplan. Vaulted ceilings enhance the sense of openness, while large windows frame views of the backyard. The family room flows seamlessly into the kitchen and dining areas, creating an ideal layout for both everyday living and entertaining.
The kitchen stands as a testament to thoughtful design, centered around a substantial island that provides both workspace and casual seating. The layout incorporates a dedicated pantry for storage and high-end appliances positioned for maximum efficiency. The kitchen's open configuration allows the home chef to remain part of family conversations while preparing meals.
Adjacent to the kitchen, the dining room offers a defined space for formal meals. Large windows brighten the area and provide views to the outdoors, with easy access to the covered patio through a side door. This outdoor living space extends the home's usable square footage, creating opportunities for alfresco dining and relaxation regardless of weather conditions.
The master suite occupies its own wing of the home, providing a true sanctuary for homeowners. The bedroom itself is generously sized with space for a king bed and sitting area. A step-ceiling detail adds architectural interest overhead. The master suite includes a luxurious bathroom with dual vanities and separate shower and tub installations. Perhaps most impressive is the massive walk-in closet that provides abundant storage with dedicated organizational systems.
On the opposite side of the floorplan, two additional bedrooms share a well-appointed bathroom. Each secondary bedroom offers ample closet space and windows that welcome natural light. Their separation from the master suite ensures privacy for all household members and makes the layout ideal for families with children or frequent guests.
Practical living is enhanced by thoughtfully designed utility spaces including a mud room with built-in storage adjacent to the garage entry. The laundry room provides counter space for folding and storage for cleaning supplies. The home features both a standard two-car garage and an additional single-car garage, offering flexibility for vehicle storage, a workshop, or additional storage needs.
Throughout the 1-story house plan, craftsman details honor the architectural style's emphasis on craftsmanship and natural materials. The flowing layout eliminates wasted space while creating distinct zones for various activities—cooking, dining, relaxation, work, and rest. Energy efficiency is prioritized through the home's design, with the thoughtful window placement facilitating cross-ventilation and reducing the need for artificial lighting. The depth of the covered patio provides shade during summer months while allowing warming sunlight during winter.
This craftsman style ranch offers the perfect balance of traditional charm and modern convenience, all within a manageable 2583 sq ft footprint. The 3 bedroom floorplan delivers spacious living without excess, creating a home that feels both intimate and expansive—ideal for families seeking quality over quantity in their living environment.
















