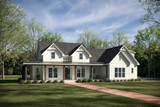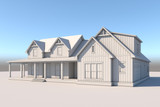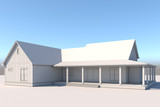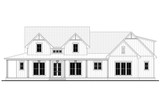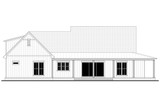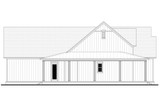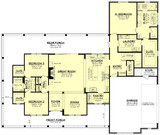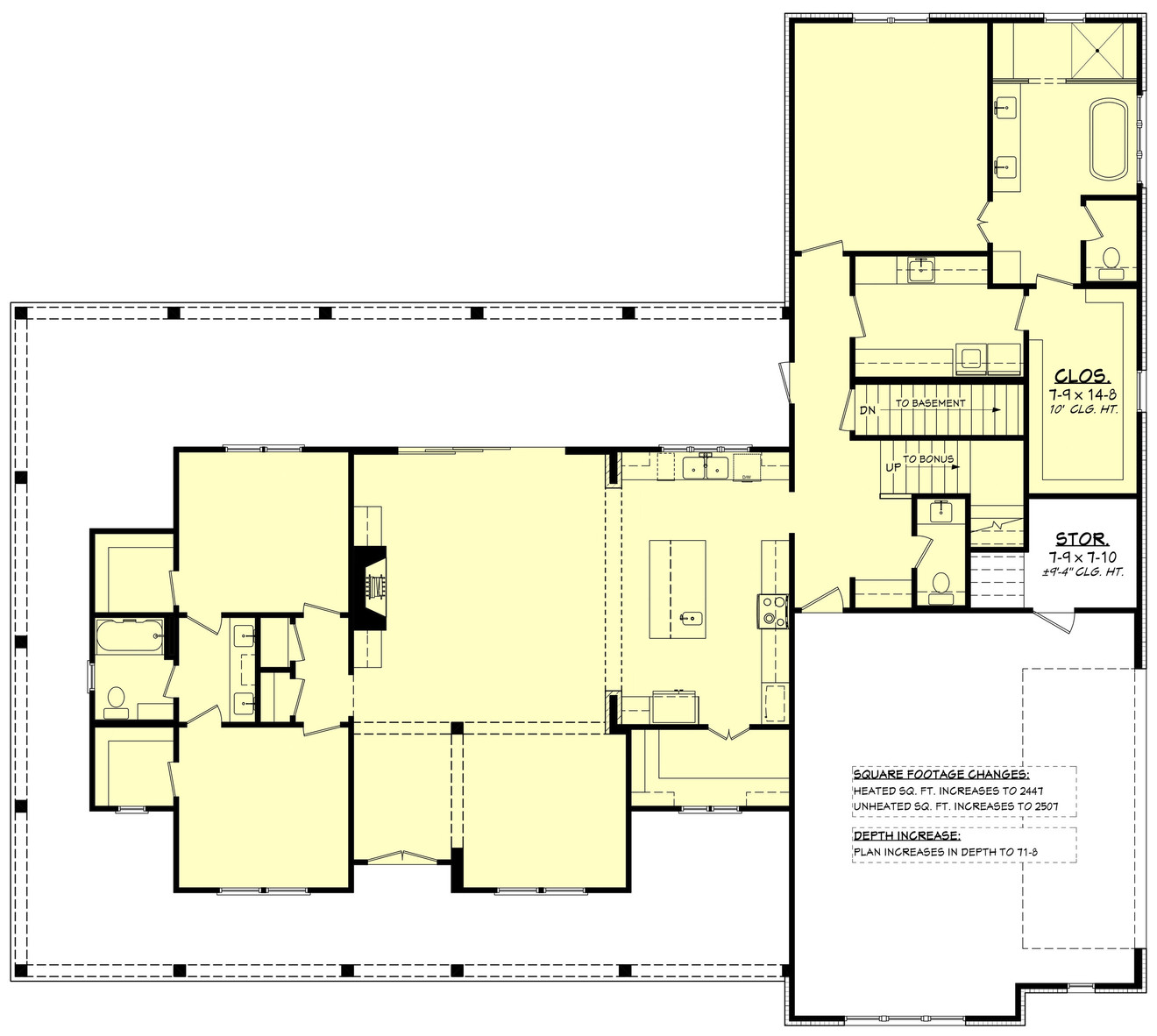The Sandy Springs is a stunning example of a thoughtfully designed Farmhouse Plan that brings modern comfort and functionality into a picturesque country setting. This home blends timeless charm with practical features, making it an ideal choice for families seeking both elegance and everyday ease. Its graceful lines, wide front porch with wood columns, and vertical board-and-batten siding echo classic Country Elements, creating a warm, welcoming facade that feels at home in rural or suburban settings alike.
The plan unfolds over 2 stories, with the main level dedicated to seamless, open-concept living. As you step through the inviting front porch, the foyer offers a clear line of sight into the heart of the home. To the right, a formal dining space enjoys generous natural light from the front-facing windows, while the great room, centrally located, boasts a 12-foot ceiling, built-in shelving, and a cozy fireplace, providing a perfect space for gathering or relaxing.
The three bedroom layout includes two secondary bedrooms on the left side of the home, each nearly identical in size and paired with a shared hall bath. Both bedrooms feature ample closet space and enjoy 10-foot ceilings, enhancing the spacious feel. These rooms are well-suited for children, guests, or even home office conversions, maintaining flexibility as household needs evolve.
The master suite occupies a private wing on the right side of the house, offering a peaceful retreat. The M. Bedroom is generously sized and paired with a luxurious en-suite bathroom that includes a double vanity, a freestanding tub, and a large walk-in shower. A walk-in closet measuring over 14 feet in length completes the suite, offering exceptional storage.
The Farmhouse Plan emphasizes functionality, and this is clear in the utility spaces. The kitchen connects smoothly to the great room and includes a large island with seating, abundant countertop space, and a walk-in pantry just steps away. The adjacent laundry room is tucked behind the kitchen, featuring a utility sink, folding counter, and direct access to the master closet for added convenience.
Adding to the plan’s efficiency, a mudroom with built-in lockers sits just inside the garage entry, ideal for organizing coats, shoes, and backpacks. A separate storage room within the garage further supports the practical aspects of the layout, ensuring every inch of the home serves a purpose.
True to its Country Elements, the Sandy Springs plan offers outdoor living spaces that encourage connection to nature. The rear porch spans over 55 feet across and is covered by a 10-foot ceiling—perfect for entertaining, grilling, or simply enjoying the serenity of the surroundings. Whether facing wooded acreage or a pastoral view, this outdoor zone is designed to enhance the home’s charm and livability.
Upstairs, a bonus room adds further value and flexibility to this 2 story design. Though not included in the heated square footage, the finished bonus space includes a full bath and closet, making it ideal for a guest suite, media room, or home gym. Sloped ceilings and attic access give the space added architectural interest while preserving storage options.
Every detail in the Sandy Springs celebrates timeless form and function. With its balanced blend of open spaces, private retreats, and expansive porches, it exemplifies the best of a modern Farmhouse Plan rooted in classic Country Elements. From the welcoming front porch to the efficient rear-entry garage, this thoughtfully crafted three bedroom layout provides enduring appeal in a warm, stylish 2 story home.

