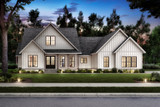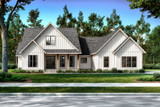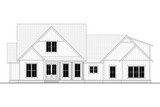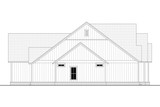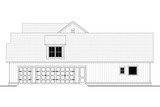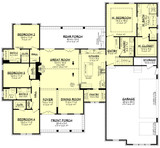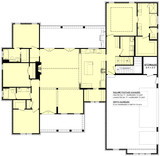The Ansley Court greets visitors with its striking modern farmhouse style exterior, featuring multiple steep gabled rooflines that create a distinctive silhouette against the sky. Vertical board and batten siding paired with large windows establishes the perfect balance between traditional farmhouse elements and contemporary design. The welcoming front porch invites family and friends to linger outdoors and enjoy the surroundings.
At 2278 square feet, this thoughtfully designed 1.5-story home plan offers spacious living without excess. Stepping through the front entry, you're welcomed into a bright, airy foyer with soaring ceilings. The foyer creates a gracious transition into the home's central living areas, with the formal dining room positioned to the right. This well-proportioned dining space comfortably hosts family gatherings and dinner parties alike.
The heart of Ansley Court is its magnificent great room, boasting a dramatic vaulted ceiling. Natural light floods this expansive space through strategically placed windows. Brick accent walls create a subtle distinction in the open concept space between the great room and the kitchen. A gas fireplace on the left wall creates a natural focal point that anchors the room.
The kitchen flows seamlessly from the great room, maintaining the open-concept design that defines modern living. A substantial island with eating bar creates a casual gathering spot while providing additional workspace. Serious home chefs appreciate the kitchen's thoughtful features: a designated microwave space, range vent hood, and refrigerator space all positioned for maximum efficiency. Perhaps most impressive is the kitchen's walk-in pantry, offering ample storage for groceries and small appliances.
For outdoor enjoyment, the rear porch creates an outdoor living space almost as generous as the great room itself. This covered retreat provides the perfect setting for an outdoor kitchen—ideal for grilling enthusiasts and those who love al fresco dining.
The owner's suite occupies its own wing, offering privacy and luxury in equal measure. The spacious bedroom easily accommodates a king-sized bed and sitting area. The adjoining master bath features dual vanities positioned on opposite walls, creating personal space for couples. A custom shower provides spa-like comfort, while the separate water closet adds privacy. Perhaps the most enviable feature is the master closet—a generous walk-in that provides abundant storage for even the most extensive wardrobe.
In the opposite wing, three additional bedrooms stand ready to provide personal retreats for additional family or guests. Each bedroom features comfortable dimensions with generous closet space. One bedroom boasts an ensuite while the other two share a nearby bathroom. The hall bath includes dual vanity sinks, perfect for busy morning routines.
Practical living details abound throughout Ansley Court. The mudroom entrance from the garage features built-in lockers that corral coats, bags, and shoes before they enter the main living space. Adjacent to this area, the laundry room includes cabinets, countertops, and a sink—transforming this utilitarian space into an efficient work center.
The oversized garage accommodates two vehicles with room to spare for tools and recreational equipment. This space provides storage solutions that extend beyond mere parking with an additional bay that could house a golf cart or larger garden equipment.
Upstairs, an unfinished bonus room awaits your creativity. This flexible space would add 522 square feet of living space if finished. The bonus area includes a roughed-in bathroom, making it easy to convert into a guest suite, home office, media room, or children's playroom as family needs evolve.
Throughout the home, practical details enhance everyday living. Linen closets in strategic locations provide storage for bedding and towels. Multiple closets throughout the hallways offer space for linens and household supplies.
The Ansley Court floorplan embodies the modern farmhouse aesthetic inside and out—combining the warmth and charm of traditional farmhouse style with clean lines and contemporary open living. Every square foot has been thoughtfully considered to create a home that's as functional as it is beautiful, as comfortable for two people as it is for a growing family or frequent entertainers.

