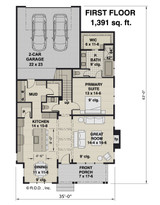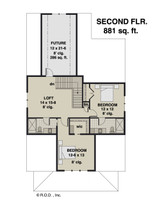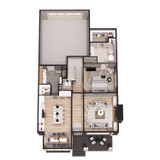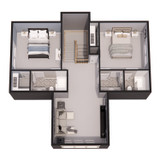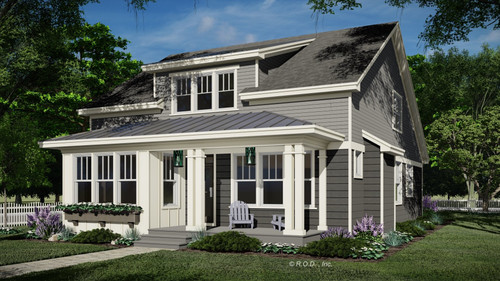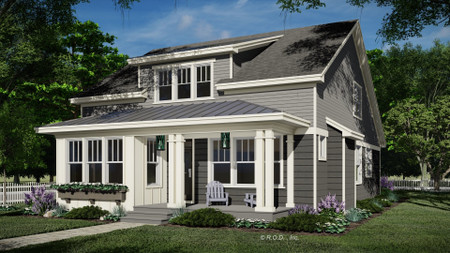Welcome to Stone Creek, a masterpiece that perfectly captures the timeless appeal of traditional design with the ease and functionality of modern living. Spanning 2,242 square feet, this three-bedroom, three-and-a-half-bathroom residence offers an ideal balance of classic charm and contemporary comforts, making it a true sanctuary for family and friends. With a 2-car rear entry garage and a distinctive blend of batten board and siding on the exterior, Stone Creek embodies elegance and curb appeal while exuding an inviting warmth.
As you step inside, the home welcomes you with an expansive great room, the heart of Stone Creek. This spacious gathering area, complete with a cozy fireplace, sets the stage for relaxation and togetherness. The fireplace, an enduring symbol of warmth and comfort, not only adds ambiance but also anchors the room as a natural gathering spot. Here, you can imagine countless cozy evenings, storytelling, or unwinding after a long day. It’s a space that invites you to linger, creating lasting memories in the company of loved ones.
Adjacent to the great room, the kitchen is a true highlight, designed to be as functional as it is beautiful. The large kitchen island, with seating for four, serves as a hub of culinary creativity and social connection. Whether you’re cooking up a feast or enjoying a quick breakfast, this island becomes the central spot for family and friends to gather, share stories, or lend a helping hand. Abundant cabinets and a walk-in pantry provide ample storage, ensuring everything has its place while keeping the kitchen organized and efficient. This kitchen is thoughtfully crafted to meet the needs of everyday life while also serving as a beautiful focal point of the home.
Just off the kitchen, the dining area is a bright and inviting space. With windows on three sides, natural light floods in, creating a picturesque setting that makes every meal feel special. This dining area is designed for both daily family meals and special occasions, where the soft glow of sunlight adds an extra touch of warmth and charm. Here, you can envision gathering with loved ones, creating cherished memories, and savoring the moments that make a house feel like home.
The main level master suite is a true retreat, offering a luxurious escape within the home. With a spacious layout, this suite includes a private bath and an expansive walk-in closet, combining style with practicality. The master bath, with thoughtful features and high-quality finishes, ensures that your morning routine and evening unwind are a pleasure. This suite is designed with comfort and convenience in mind, providing a space where you can truly relax and recharge.
Venturing upstairs, you’ll find two additional bedrooms and two additional bathrooms. This setup provides ultimate convenience and privacy, making it perfect for family members, guests, or future needs. No detail has been overlooked in the upper level’s design; each bedroom is a personal haven, complete with all the amenities necessary for comfort and ease.
A spacious loft on the upper level adds versatility to the home’s layout, serving as a perfect spot for a relaxation corner, a home library, or even a media room. Adjacent to the loft, is a future bonus space. Whether you dream of a home office, a creative studio, or a fitness area, this space provides the flexibility to make Stone Creek uniquely yours.
Stone Creek is not just a house but a carefully crafted home that merges timeless elegance with contemporary functionality. Its meticulously designed spaces enhance both usability and aesthetics, offering an environment that caters to the demands of modern living without sacrificing charm. With an open, airy layout and thoughtful touches throughout, Stone Creek embodies gracious living, allowing you to fill it with your own unique touches and make it a cherished family home for generations.






