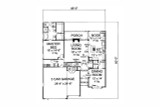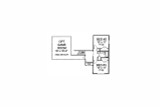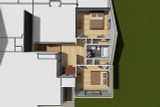Welcome to the Pepperwood, a beautifully crafted traditional style house plan that embodies timeless elegance and modern convenience. Spanning 2,171 square feet, this 1.5-story home offers a meticulously designed 3-bedroom floor plan, perfect for those seeking a blend of sophistication and comfort. The Pepperwood stands as a testament to thoughtful home design, balancing classic architectural elements with contemporary living spaces.
As you approach the Pepperwood, its charming exterior immediately draws you in. The combination of brick and lap siding creates a warm, inviting façade that is both stylish and durable. A small covered entry, understated yet welcoming, beckons you to step inside. The front-entry 3-car garage, seamlessly integrated into the design, adds both convenience and practicality, making it ideal for families with multiple vehicles or those who simply need extra storage space.
Upon entering through the front door, you find yourself in the foyer, a space that sets the tone for the rest of the home. To the right, past two stately square columns, lies the formal dining room. This room, bathed in natural light from the large window seat, offers a perfect setting for intimate dinners and festive gatherings alike. The window seat not only enhances the room’s aesthetic appeal but also provides a cozy nook for relaxation or quiet contemplation.
Straight ahead from the foyer, a hallway leads you past a convenient half bathroom, perfect for guests, before opening up into the heart of the home—the open concept living room. This space, with its impressive 12-foot ceiling, exudes a sense of grandeur while maintaining an inviting atmosphere. A fireplace, strategically positioned as the focal point of the room, promises to be the ideal spot around which family and friends will gather, especially during colder months.
Adjacent to the living room is the well-appointed kitchen, designed with both style and functionality in mind. An island sits at the center, providing ample space for meal preparation and casual dining. The wall pantry ensures that storage is never an issue, keeping your kitchen organized and clutter-free. The breakfast nook, just off the kitchen, offers a more relaxed dining option, perfect for morning coffee or casual family meals. Additionally, a built-in desk area within the kitchen provides a convenient space for managing household tasks or helping with homework, making this kitchen truly the hub of the home.
Connecting the kitchen to the formal dining room is a thoughtfully designed hallway, featuring a server area and a spacious walk-in pantry. This setup not only enhances the flow between rooms but also makes entertaining a breeze, allowing for easy access to serving dishes and stored items.
On the other side of the living room, a corridor leads to the private quarters of the home. The master suite, a tranquil retreat, is located on the right side of this hallway. The bedroom, with two well-placed windows, is bathed in natural light, creating a serene ambiance. The ensuite bathroom offers a spa-like experience, with two separate vanities, a luxurious soaking tub, a separate shower, and a private toilet area. A generously sized walk-in closet completes the master suite, providing ample storage for clothing and accessories.
The utility room, conveniently located near the master suite and garage, simplifies household chores, offering easy access to laundry facilities.
Upstairs, the second floor houses two secondary bedrooms, each offering comfort and privacy. These bedrooms share a hall bathroom, complete with a shower/tub combination, perfect for children or guests. Adjacent to the bedrooms is a versatile desk area, which could easily function as a pocket office for remote work or study. Additionally, there is space available for an optional game room, which would add 330 square feet of living space, making it an ideal spot for recreation and relaxation.
Finally, at the back of the home, accessible from the breakfast nook, is a covered porch. This outdoor space extends the living area of the home, providing a perfect spot for alfresco dining, relaxing with a book, or simply enjoying the outdoors.
The Pepperwood is more than just a house—it's a thoughtfully designed home plan that caters to the needs of modern living while maintaining the charm and elegance of traditional style. Every detail, from the brick and lap siding exterior to the well-planned interior spaces, has been carefully considered to create a home that is both beautiful and functional. Whether you're hosting a formal dinner, enjoying a cozy night by the fireplace, or relaxing on the covered porch, the Pepperwood offers a versatile and welcoming environment that you'll be proud to call home.


































