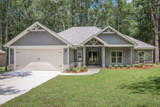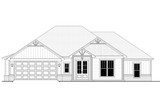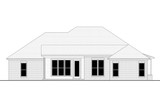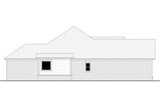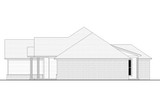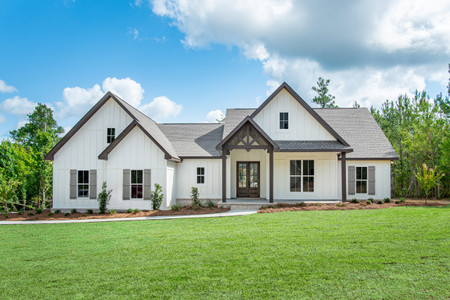Welcome to Brady Lane, a stunning 1-story craftsman style house plan that perfectly blends timeless curb appeal with thoughtful, modern functionality. This 1982 sq ft home design offers the comfort and charm today’s homeowners crave, along with a smart 4 bedroom floorplan that effortlessly meets the needs of both everyday living and entertaining.
The exterior is a visual delight, combining classic lap siding with touches of batten board, shake, and brick accents that work together to create texture, depth, and interest. Gable brackets add architectural character, nodding to traditional craftsman aesthetics. A front-load double garage ensures practical parking and storage while maintaining the clean, welcoming lines of the front elevation. Step up to the cozy covered front porch, where a vaulted ceiling enhances the sense of openness and invites guests to linger. The porch sets the tone for what’s inside—warmth, thoughtful details, and effortless comfort.
Double front doors open into a graceful foyer, introducing the open-concept living space beyond. The great room, with its 10-foot ceilings, immediately impresses with volume and natural light. Large windows and a door along the back wall frame a view of the rear covered porch, offering a seamless indoor-outdoor connection that makes entertaining or unwinding a breeze. Whether it’s a quiet morning with coffee or an evening gathering with friends, this space brings the outside in.
Adjacent to the great room is the heart of the home—the kitchen. Designed for both beauty and utility, it features a central island with a level eating bar, perfect for casual meals, homework, or socializing during food prep. Just steps away, the dining area is bathed in natural light, creating an inviting setting for family meals or formal dinners.
A hallway just off the kitchen leads to the serene master suite, positioned for privacy in this split-bedroom layout. A charming barn door slides open to reveal the luxurious ensuite bathroom, where no detail is overlooked. The space includes a dual sink vanity with knee space for a makeup counter, a freestanding soaking tub, a separate shower, and a private toilet room. Storage is no issue, thanks to his and hers walk-in closets, each offering abundant space and organization.
On the opposite side of the home, three additional bedrooms provide flexibility and functionality. Two of these secondary bedrooms are located on either side of a shared hall bathroom, which features dual sinks and a tub/shower combination, making it ideal for kids or guests. The fourth bedroom, situated near the front of the home, makes an ideal flex room—whether used as a home office, hobby space, guest room, or playroom, its versatility adds value to the overall home design.
Convenience continues with a dedicated mudroom off the kitchen, complete with built-in lockers to keep clutter at bay. From here, access flows to the walk-in pantry, utility room, and finally, the garage with built-in storage, streamlining the routines of daily life. Every inch of this house design has been carefully considered to enhance livability without compromising on style.
Brady Lane delivers the best of craftsman style living in a smart and stylish home plan that fits today’s lifestyle. With its classic exterior, open living areas, and a well-balanced floorplan, this home is more than just a house—it’s a haven designed for comfort, flexibility, and connection. Whether you're gathering with loved ones, enjoying quiet moments, or simply living day-to-day, this plan is ready to welcome you home.

