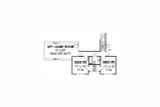The Winnett farmhouse style house plan captures the charm of traditional country living while offering a modern, open-concept design. Spanning 1,891 square feet, this thoughtfully designed 1.5-story home plan features a cozy 3-bedroom floorplan that beautifully blends function and style, creating a warm, inviting space for everyday living.
At first glance, the Winnett exudes classic farmhouse appeal. The partial wrap-around front porch, with its crisp white railing and sturdy foundation, invites you to pause, take in the view, and imagine lazy afternoons sipping iced tea. The lap siding and brick adds texture and a sense of timeless beauty, while large front windows flood the home with natural light. A front-facing garage with ample space for three vehicles seamlessly integrates into the home’s aesthetic, maintaining curb appeal without sacrificing practicality.
Stepping through the front door, you’re welcomed by a bright and airy foyer, where two coat closets provide convenient storage and organization. The 9-foot ceiling creates an open, spacious feeling, setting the tone for the rest of the home. To your left, the formal dining room awaits, perfect for hosting dinner parties or enjoying family meals. On the right, the study offers a quiet, private space ideal for working from home or as a peaceful reading nook.
As you move forward, the heart of the home unfolds in the open-concept living room. With its soaring 12-foot ceiling and a cozy fireplace nestled along the right wall, this space is perfect for both relaxation and gathering with loved ones. The room’s natural flow draws you toward the adjacent kitchen, a chef’s dream with its generous island, curved snack bar, and a wall pantry that ensures everything you need is within reach. The breakfast nook, set just off the kitchen, features a beautiful view, making it a serene spot for enjoying your morning coffee while watching the sunrise.
Beyond the kitchen, a hallway leads to the essential utility room, a half bathroom for guests, and access to the spacious 3-car garage. This practical layout ensures that everyday tasks are effortlessly managed while keeping the main living areas tidy and organized.
On the opposite side of the living room, you’ll find the tranquil master suite, a true retreat. The bedroom is spacious and airy, while the adjoining walk-in closet provides ample storage for wardrobes and accessories. The private master bathroom is a luxurious haven, featuring a dual sink vanity, a soothing soaking tub, and a separate shower for ultimate comfort and convenience.
Upstairs, the second floor adds versatility to the home with two additional bedrooms, each boasting walk-in closets that offer plenty of storage. A shared hall bathroom ensures that family members or guests have their own space, maintaining a sense of privacy. For those looking to expand their living area, the second floor also features the option to add a game room, increasing the home’s square footage by 320 sq. ft. This flexible space can be customized to suit your family’s needs, whether it’s a playroom, media center, or an extra lounge area.
One of the standout features of the Winnett is its seamless connection to outdoor living. At the back of the house, a screened porch accessible from the living room offers the perfect blend of indoor and outdoor spaces. Whether you're enjoying a quiet evening with friends or simply relaxing with a book, the screened porch provides a peaceful retreat, sheltered from the elements yet open to fresh air.
The Winnett farmhouse style house plan offers a harmonious blend of traditional charm and modern convenience. Every detail, from the spacious bedrooms and elegant master suite to the thoughtful flow between living spaces, has been designed to enhance everyday life. With its flexible layout, abundant natural light, and inviting outdoor areas, this home plan is perfect for those seeking a balance of comfort, style, and function in their home design.













