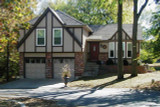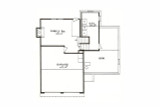Nestled in a charming neighborhood, this Tudor style house plan exudes timeless elegance and modern comfort, making it the perfect home for those seeking a harmonious blend of tradition and contemporary living. With a generous 1888 square feet of thoughtfully designed space, this 3-bedroom, split-level home plan offers a unique layout that maximizes both privacy and togetherness, catering to the diverse needs of today’s families.
As you approach the house, the exterior immediately captures your attention with its classic Tudor elements. The combination of stucco and brick, accented by half-timbering, evokes the historic charm of English countryside homes. The steeply pitched roof and the front-entry 2-car garage seamlessly integrate into the design, providing both functionality and aesthetic appeal. A few steps lead up to the covered entry, offering a warm and inviting welcome.
Step through the front door, and you are immediately greeted by the living room, a space that serves as the heart of the home. This room, bathed in natural light, offers a comfortable setting for both relaxation and social gatherings. Whether you’re entertaining guests or enjoying a quiet evening, the living room provides the perfect backdrop for all occasions. To the left, a convenient closet is tucked away, ideal for storing coats and other essentials, keeping the entryway neat and organized.
Continuing straight ahead, the layout flows effortlessly into the U-shaped kitchen, where form meets function. The kitchen, designed with the modern cook in mind, features ample counter space and storage, making meal preparation a breeze. The layout encourages a seamless cooking experience, whether you’re preparing a quick snack or a gourmet dinner. Adjacent to the kitchen is the dining area, a space that not only accommodates family meals but also offers a delightful view of the backyard. Large windows allow natural light to flood the room, creating a bright and cheerful atmosphere that enhances every dining experience.
A short flight of stairs leads you to the upper level, where the private quarters are thoughtfully arranged. The first stop is the master bedroom, a tranquil retreat designed for rest and rejuvenation. The room is spacious yet cozy, with large windows that allow soft light to filter in. The ensuite bathroom is a true highlight, featuring a dual sink vanity that offers ample space for morning routines, a standard shower, and a generous walk-in closet that provides plenty of storage for clothing and accessories.
Further down the hallway, a storage closet offers additional space for linens and other household items, ensuring that everything has its place. The hall bathroom, equipped with a shower/tub combination, is conveniently located to serve residents and guests alike. At the end of the hall, two more bedrooms await, each offering comfort and privacy. One of these bedrooms features a walk-in closet, providing extra storage space and making it an ideal room for guests or a growing child.
Returning to the main living area, another short flight of stairs leads you down to the family room, a cozy and inviting space perfect for movie nights, casual gatherings, or simply unwinding by the fireplace. The warmth and ambiance of the fireplace make this room a favorite spot during cooler months. A door from the family room provides easy access to the backyard, allowing for seamless indoor-outdoor living. Whether you’re hosting a summer barbecue or enjoying a peaceful morning coffee, the backyard offers endless possibilities for outdoor enjoyment.
From the family room, another set of steps takes you down to the lower level, where an oversized utility room offers practical space for laundry and storage. This area is designed to accommodate the demands of a busy household, with plenty of room for folding, sorting, and storing. Adjacent to the utility room is an unfinished basement area, a versatile space that can be customized to suit your needs. Whether you envision a home gym, a workshop, or additional storage, the basement offers endless potential.
This Tudor style house plan is more than just a home; it’s a thoughtfully designed space that caters to the needs of modern living while honoring the architectural beauty of the past. Each room and detail is crafted to create a harmonious balance between style and functionality, making this home the perfect place to create lasting memories.












