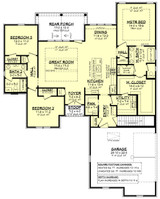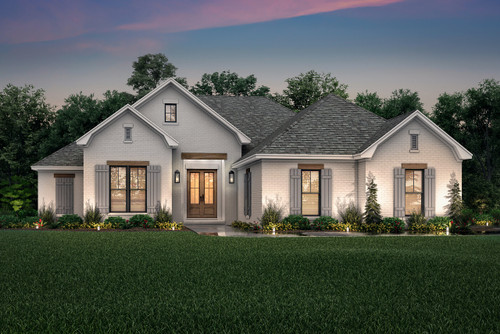The Dillon Cove graces the landscape with quiet elegance, its traditional style facade exhibiting the refined characteristics of French Country inspired architecture. The 1817 sq ft, 3 bedroom floorplan offers a harmonious blend of comfort and sophistication within a single-story design that speaks to modern living while honoring timeless architectural elements.
The exterior of the home captivates with its light-colored brick facade, creating a clean canvas that highlights the architectural details. Multiple peaked rooflines with varying heights add visual interest and dimension to the structure. The home's symmetrical design is punctuated by thoughtfully placed windows adorned with gray shutters that provide striking contrast against the light exterior. Warm light emanates from within, glowing through the windows and double front doors, creating an inviting atmosphere that beckons visitors to step inside.
Approaching the home, guests are greeted by a welcoming front stoop that leads to elegant double doors framed by exterior sconces. This entryway opens into a bright foyer with a generous 10-foot ceiling height, immediately establishing the airy, open feel that characterizes the entire home.
The heart of Dillon Cove is its expansive great room, a stunning space featuring a soaring trayed ceiling that reaches 11 feet at its center. This architectural detail adds volume and grandeur to the room while decorative beams bring warmth and character. The great room serves as the central gathering space, flowing seamlessly into the adjoining kitchen and dining areas in a thoughtfully designed open concept layout.
The kitchen stands as a true culinary haven, equipped with a substantial island that offers both casual seating and additional workspace. A designated area for a range/oven is complemented by ample counter space, making meal preparation a delight. The kitchen's functionality is enhanced by a generous walk-in pantry that provides abundant storage for provisions and small appliances. The adjacent dining area, graced by a 10-foot ceiling and sloped ceiling detail, creates an elegant setting for family meals and entertaining guests.
The master suite occupies its own wing of the home, offering privacy and luxury in equal measure. The bedroom itself is generously sized with a dramatic tray ceiling that reaches 10 feet in height. This retreat connects to a sumptuous master bathroom featuring dual vanities, a custom shower, and a freestanding soaking tub. Organization is simplified with an expansive master closet that ingeniously connects directly to the utility room, creating a convenient circuit for laundry management.
On the opposite side of the home, two additional bedrooms share a well-appointed bathroom with dual sinks and a separate tub/shower combination. This split bedroom design ensures privacy for all occupants while maintaining the home's cohesive flow.
The rear of Dillon Cove reveals another architectural gem: a vaulted ceiling porch that extends the living space outdoors. This covered retreat measures 17 feet by 10 feet, providing an ideal setting for morning coffee, evening relaxation, or entertaining friends against the backdrop of surrounding views.
Practical amenities abound throughout the home, including a dedicated utility room with space for a washer, dryer, and additional storage. Convenient lockers in the mudroom entry add to the home's abundant storage solutions. The attached garage accommodates two vehicles comfortably and includes additional space for tools and equipment.
The Dillon Cove's 1-story house plan eliminates the need for stairs, making it ideal for accessibility and aging in place. Its thoughtful layout creates distinct zones for entertaining, daily living, and private retreats while maintaining an easy flow between spaces.
This traditional style home with French Country inspired elements manages to feel both grand and intimate simultaneously. The Dillon Cove stands as a testament to thoughtful design, where every square foot of its 1817 sq ft footprint has been carefully considered to create a residence that is as functional as it is beautiful.






















