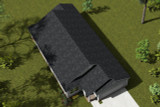Welcome to a home where classic charm meets modern convenience—an inviting single-story haven that captures the essence of Traditional style. This beautiful three-bedroom house plan seamlessly combines timeless appeal with thoughtful, open-concept living, making it an ideal retreat for those seeking comfort, functionality, and style in a cozy, efficient footprint.
The first thing you’ll notice as you approach the home is its elegant simplicity. The exterior, clad entirely in quality siding, embodies traditional aesthetics with a warm, welcoming vibe that feels right at home in any neighborhood or rural setting. A small covered front porch, nestled by the entrance, provides shelter from the elements, ensuring guests and family are greeted with warmth and a cozy atmosphere as they step inside.
Through the front door, you enter directly into the heart of the home: the dining room. Here, the home’s open layout immediately unfolds, inviting you into a space designed for both everyday living and special gatherings. The dining area flows gracefully into the kitchen, making meal preparation and family dining a seamless experience. Spacious and well-appointed, the kitchen is equipped with ample cabinetry and counter space for the chef of the family. A central island or breakfast bar (if desired) adds functionality, doubling as a casual seating area for morning coffee or quick meals on busy days.
Connected to the kitchen is the open living room, a comfortable and bright space that’s ideal for relaxation and conversation. The windows draw in natural light, giving the room an airy feel, and providing views of the backyard. Just off the living area, a door leads to the rear covered porch, creating a smooth transition between indoor and outdoor living. Whether you’re hosting a summer barbecue, enjoying quiet evenings under the stars, or watching the kids play in the yard, the rear porch becomes an extension of your living space and a perfect spot for relaxation.
For those balancing work and home life, the nearby pocket office is a convenient feature, tucked neatly within easy reach of the main living spaces but with enough privacy for focused tasks. This dedicated office space is ideal for remote work, organizing family schedules, or even homework sessions, keeping daily life organized and efficient.
The master suite is thoughtfully separated from the other bedrooms, providing a private retreat for homeowners. This spacious room is designed with tranquility in mind, featuring large windows to let in natural light. The master bath is a luxurious escape with a separate soaking tub and shower, offering a spa-like experience at home. The walk-in closet provides ample space for wardrobes and accessories, ensuring that everything is neatly organized and within reach.
For this home plan, you’ll find two additional bedrooms that share a full bathroom. Perfect for family members, guests, or even a home gym or hobby space, these rooms are both spacious and versatile. Nearby, a laundry room offers convenience and efficiency, making it easy to manage household chores without disrupting the flow of the main living areas.
A two-car front-entry garage provides secure and convenient access, leading directly into the dining room. This practical feature is ideal for families, making it easy to carry groceries straight from the car into the kitchen. The garage also offers additional storage options, ideal for outdoor gear, bikes, or gardening tools, enhancing the home’s functionality without compromising style.
This Traditional-style single-story home embodies everything that makes a house feel like a sanctuary: timeless style, intelligent design, and spaces crafted for the way we live today. With its blend of comfort, function, and elegance, this home is more than just a place to live—it’s a place where memories are made, and daily life unfolds with ease.






















